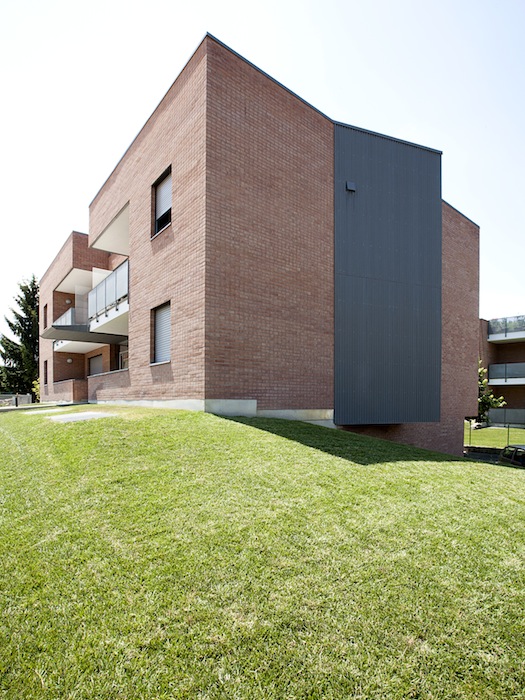Alba (CN), Italy
Type: New construction
Completion: 2012
Images: Pepe Fotografia
The residential building is composed of four family houses and develops on two floors above ground level, connected by an external staircase.
The building is composed of a central block, two full parallelepipeds that are externally defined at their ends by two vertical panels that draw the C shape of the two fronts. In the middle of the construction, we find an open parallelepiped that hosts the staircase. On the western façade is a staircase, which is independent from the central building in shape and material. The trapezium shaped parallelepiped leans on the building, is above the yard’s level and is part of the balconies’ background.
The staircase is closed off by perforated steel panels at the sides and full steel panels in the covering and roofing of the lift. This gives out a sense of lightness and transparency that clashes with the body of the building and at the same time makes the volume and light effects softer.
