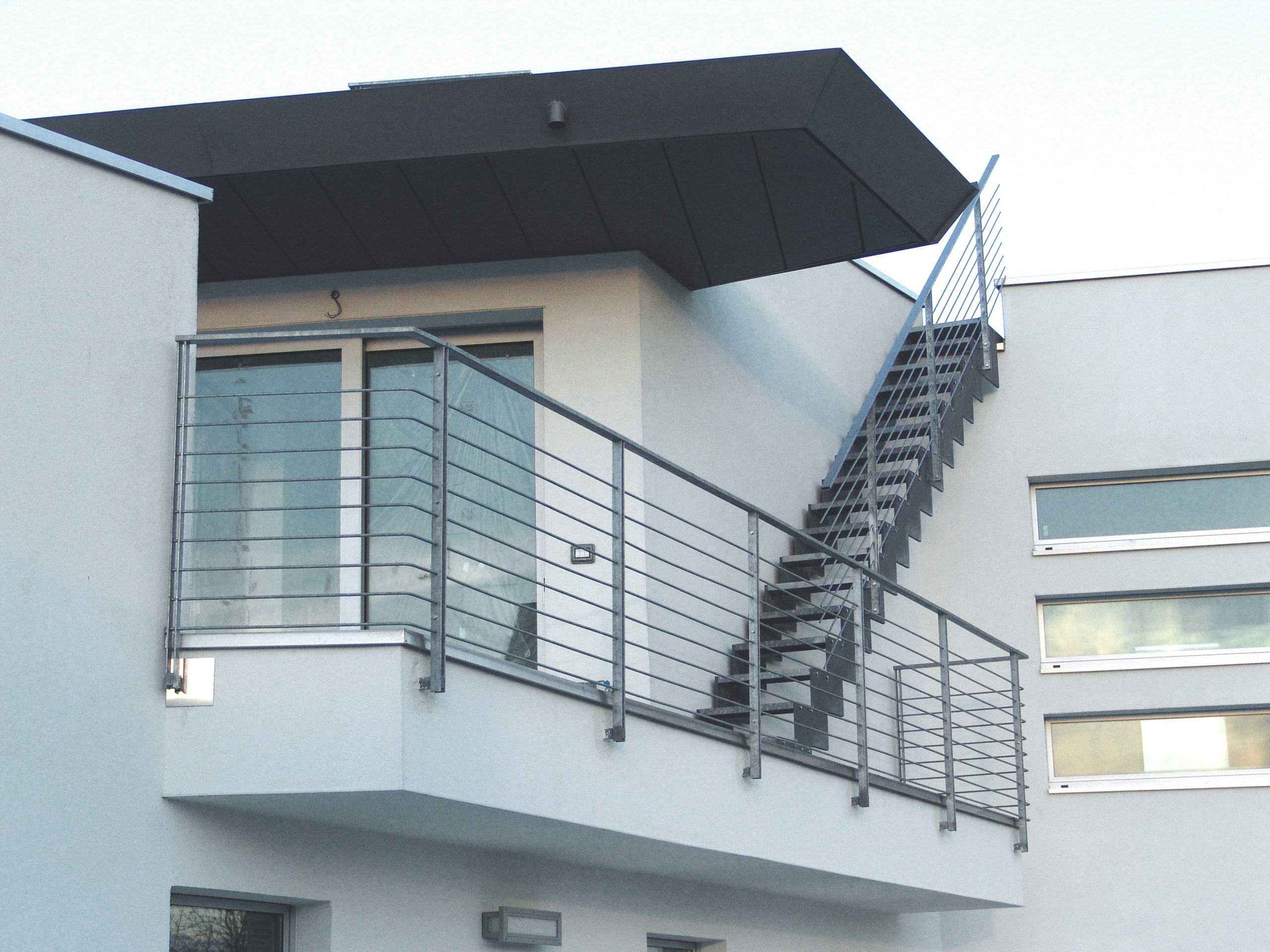Front Canavese (TO), Italy
Type: New construction
Completion: 2007
Images: Archicura
The project is based on complete restoration of the estate by replacing the existing country cottages. It develops on a narrow plot of land that stretches along a local road in the small village of Grange in Front, in the province of Turin.
The whole project is a clear a two-story building above ground level in the foreground and an additional one-story block, externally connected by terraces. On the ground floor, a central corridor separates, and at the same time links, the living area and the bedrooms. The living area is more sheltered and opens onto the adjacent unit of the same property. The area that hosts the bedrooms faces the entrance. On the first floor, an external masonry staircase leads us to the terrace and to the independent entrance to the bedrooms on the second floor that are used as Bed&Breakfast. Despite the clear separation between the house and the accommodation facilities, a connection between the two has been planned by building an internal vertical link.
