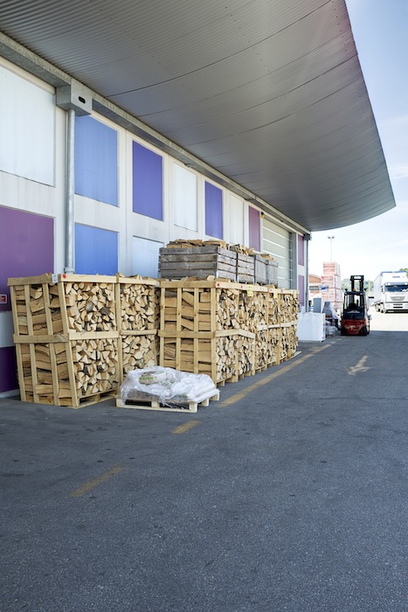
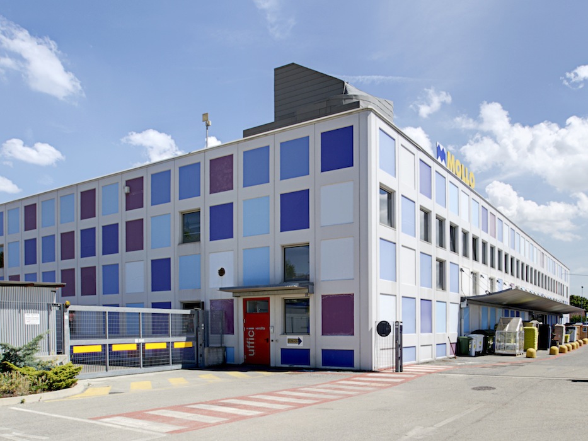
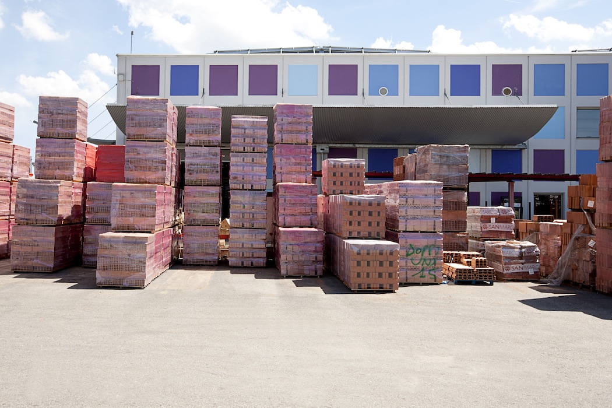
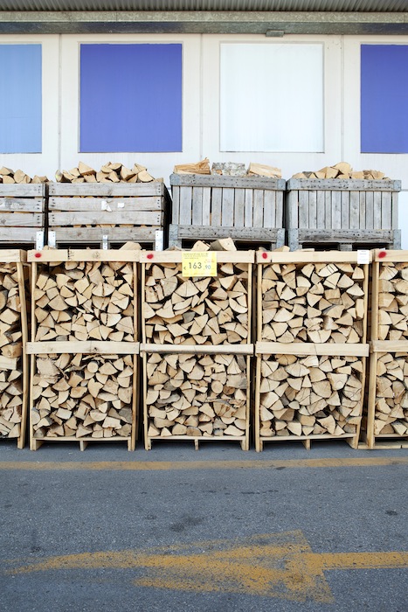
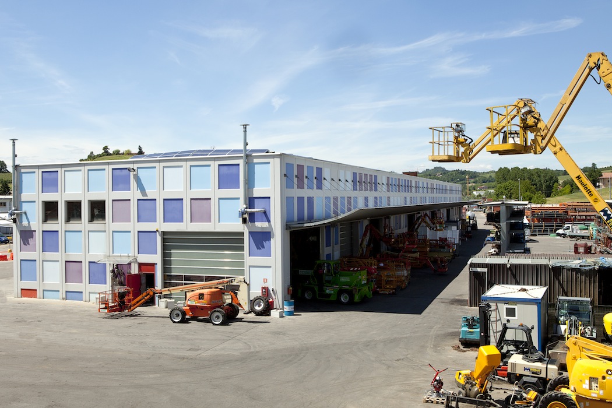
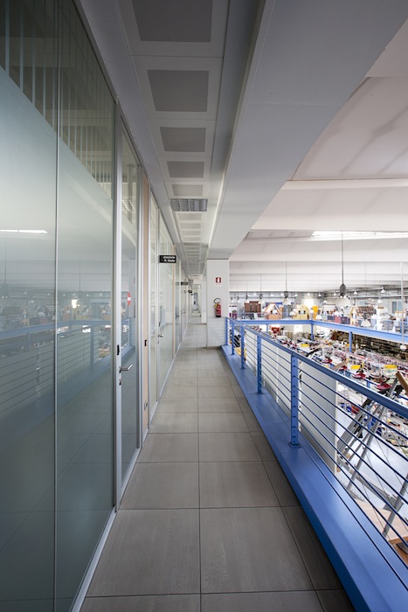
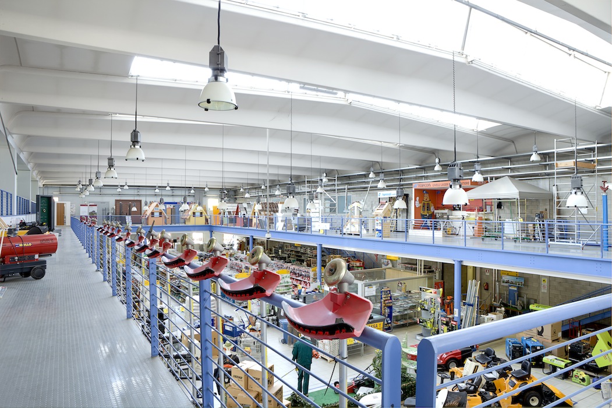
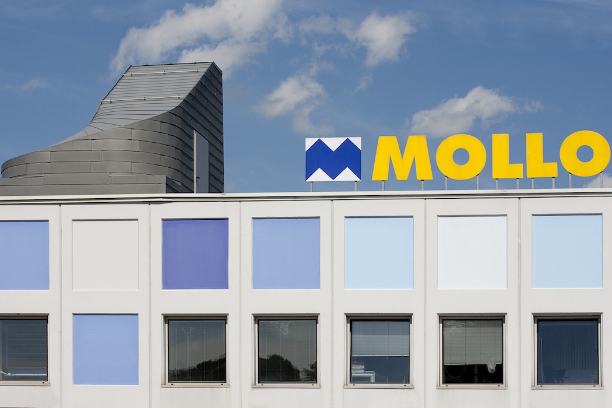
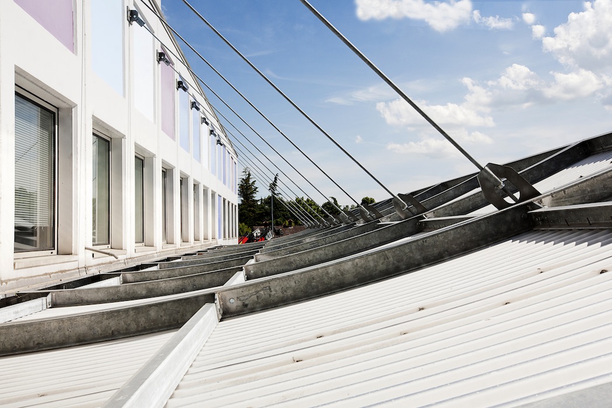
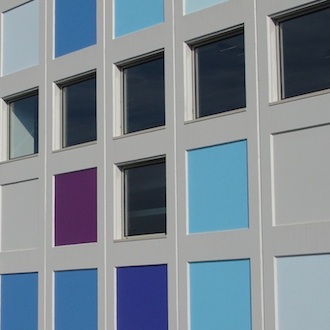

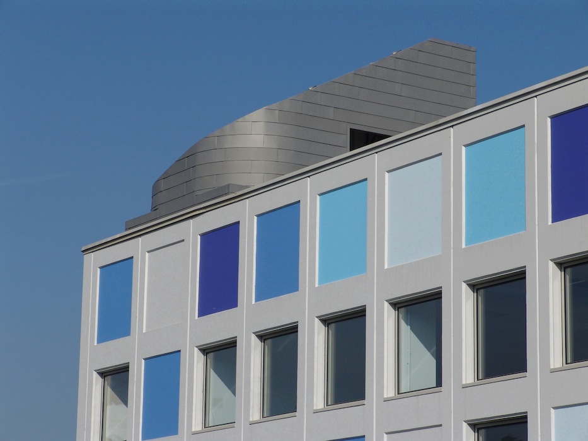
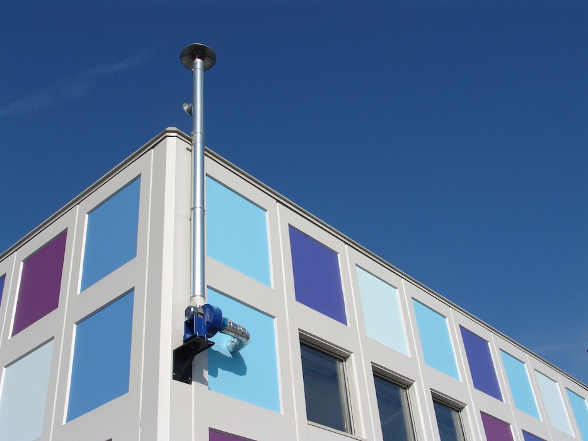
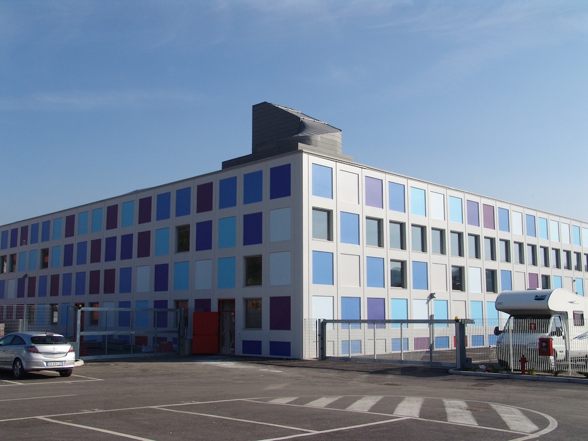
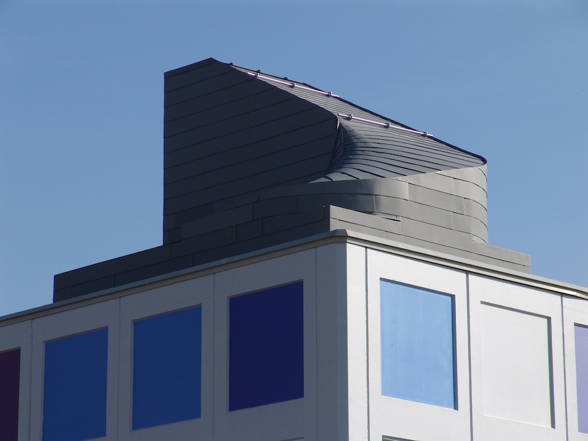
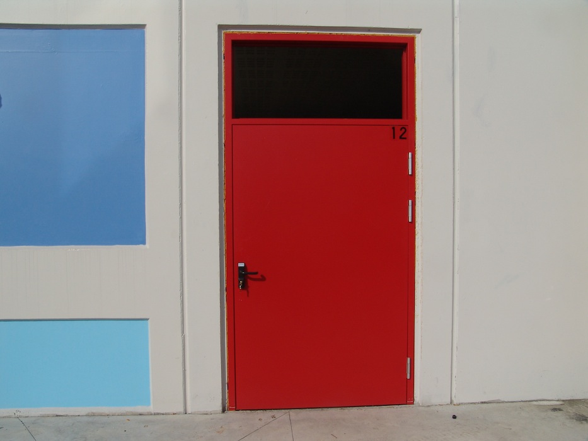
F.lli Mollo Branch
Alba (CN), Italy
Type: New construction
Completion: 2007
Images: Pepe Fotografia
in collaboration with arch. Francesco Bermond Des Ambrois
Despite its harmonious aspect, inside the building many different activities are performed. The front side of the building includes the main entrance for customers and staff, a wide exhibition area developed on two levels, and the administrative offices on the upper floor, connected by a ledge that looks onto the area dedicated to the public. At the back, along the side of the estate that looks onto the hill, the building hosts large warehouses. The numerous doors of the warehouses are wide, so as to allow access to large goods-vehicles.
The technology used is brightly lit prefabricated structures. The walls are made of vertical insulated panels completed with finish for formwork bottom. The whole surface is characterized by a series of square artificial perspectives measuring around 150×150 cm. The wall is therefore made of an alternation between full and empty spaces that allows for necessary openings without creating an effect of disorder or randomness. This network is decorated with different chromatic effects obtained with the painting of artificial perspectives. In front of the main entrances there are platforms made of stainless steel and polycarbonate or crystal.
The grids on the façades represent the countless categories of “drawers” that contain the different tools.

