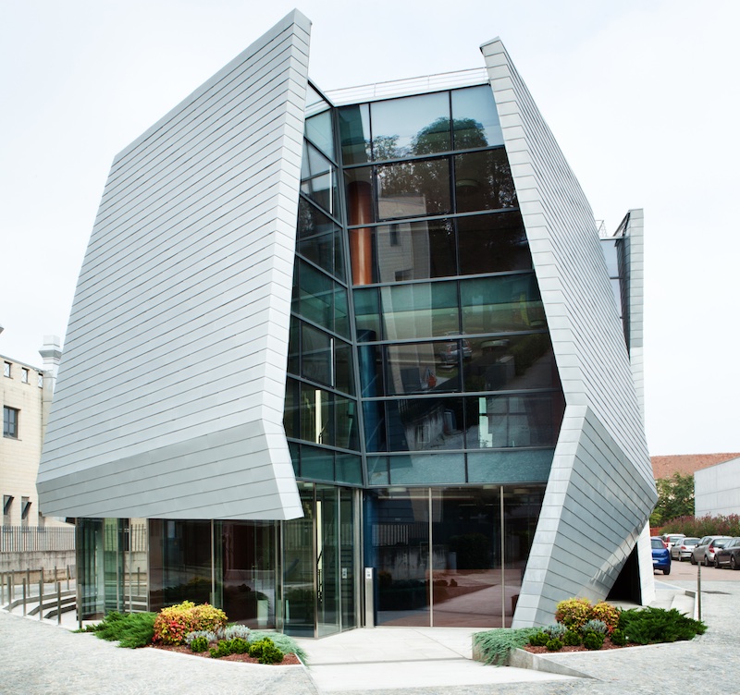
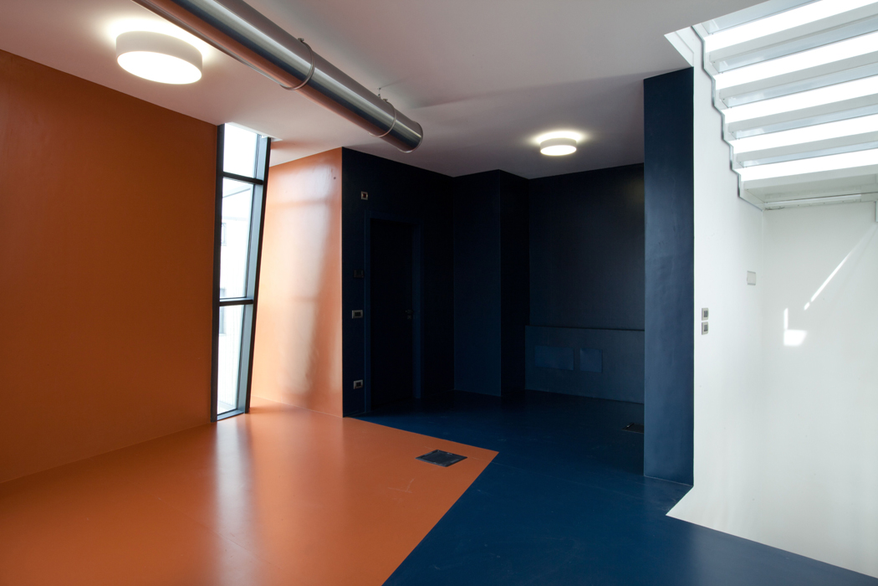
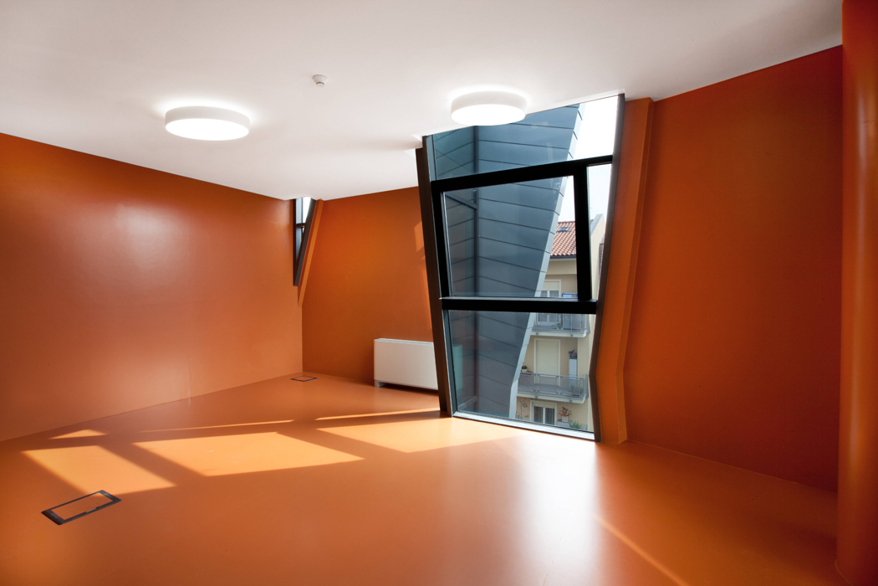
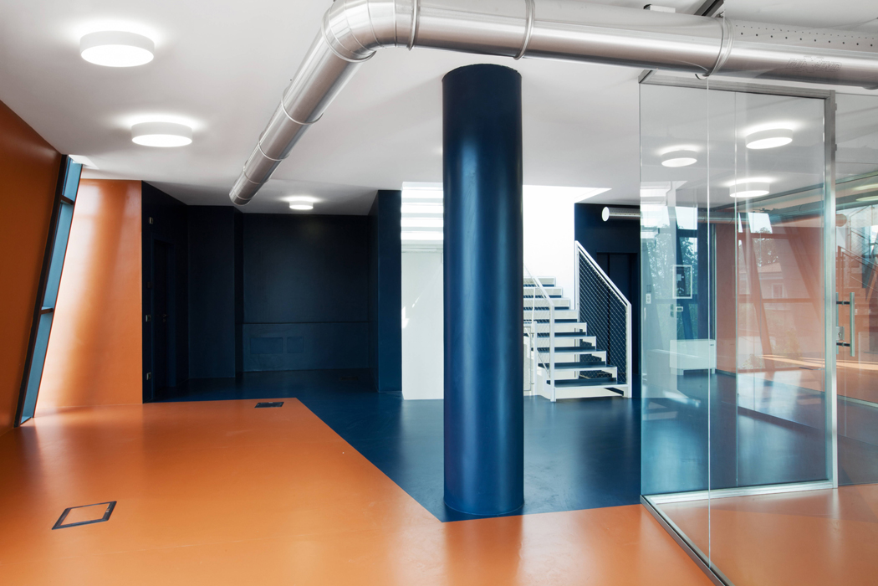
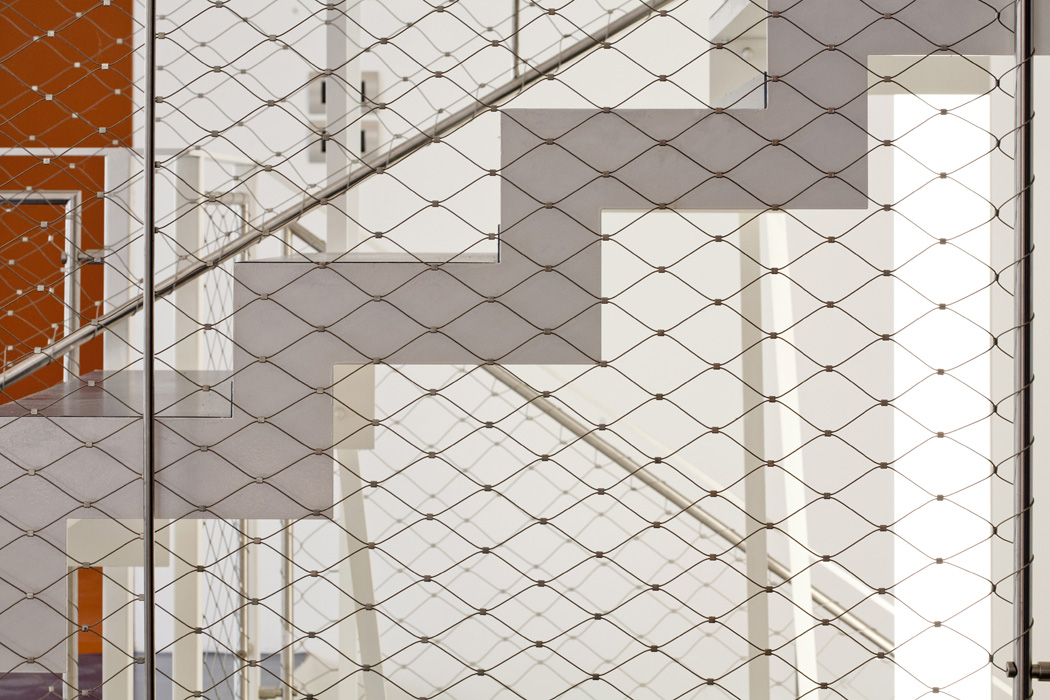
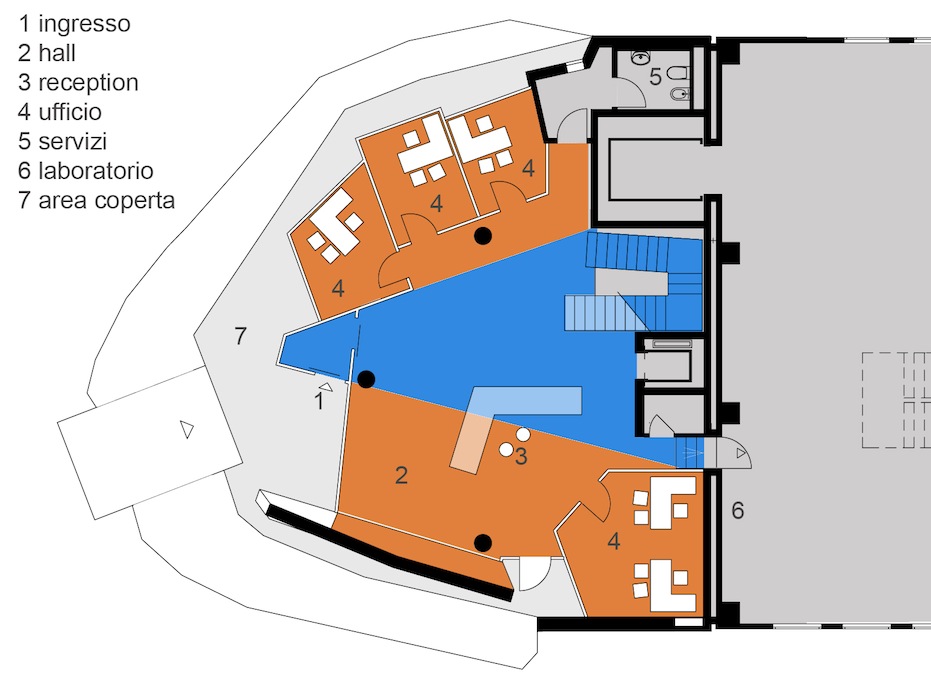
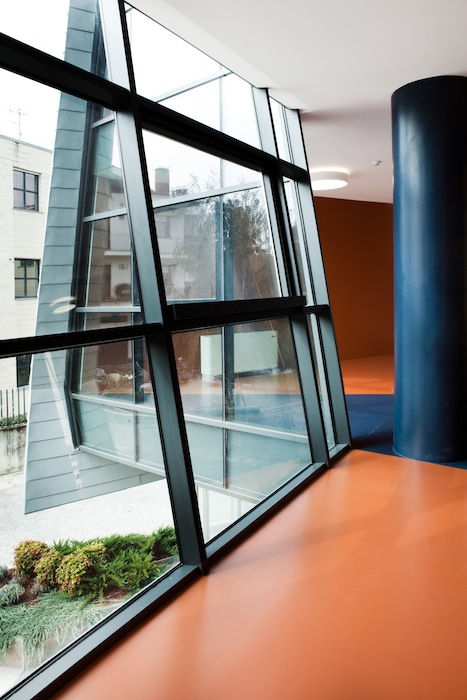
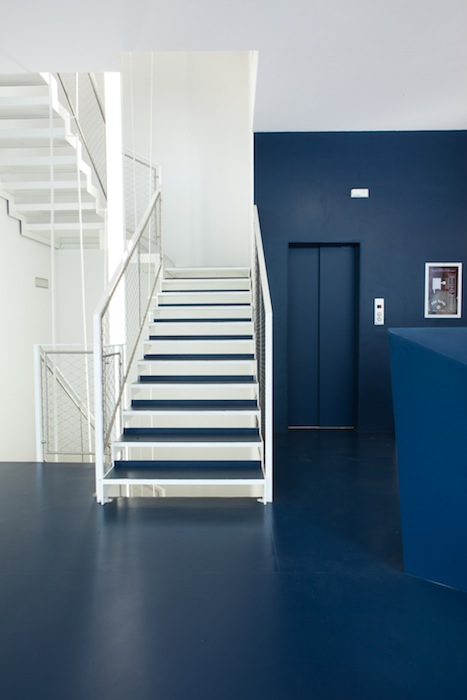
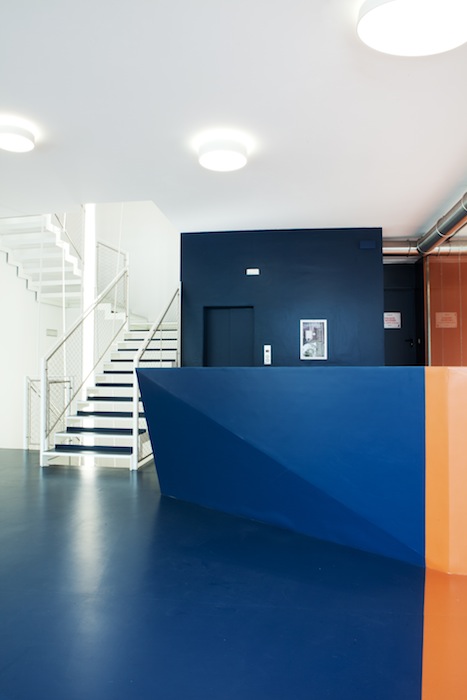
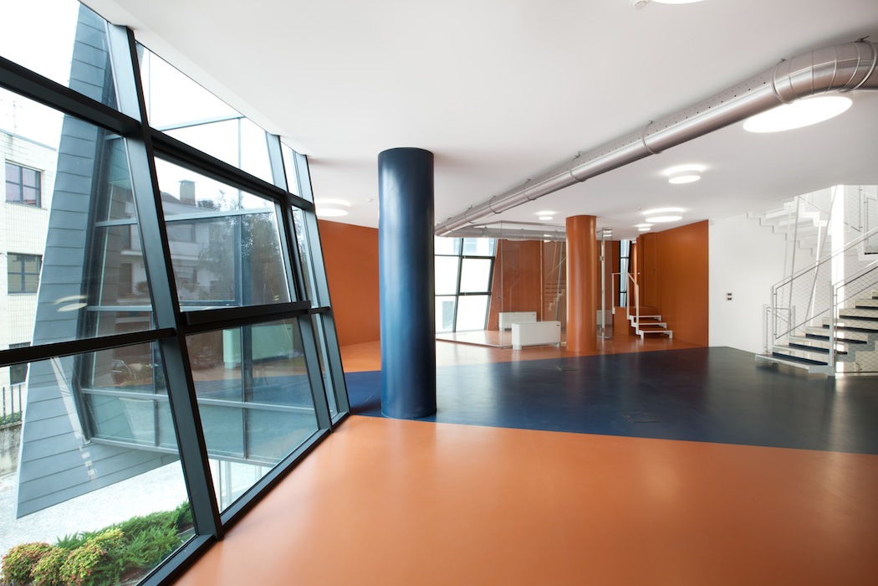
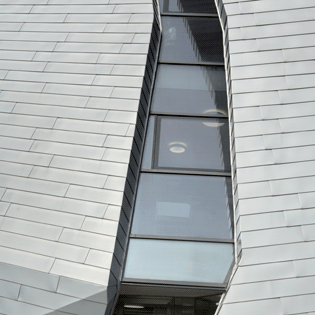
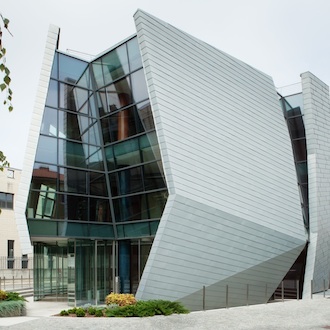
L’Artigiana
Alba, Italy
Type: Expansion
Area: 192 sqm
Completion: 2011
Images: Pepe Fotografia
The building hosts administrative and technical offices that have replaced the prefabricated metal containers that were once placed in front of the industrial building housing printing presses. The building is constructed out of slabs of prefabricated reinforced concrete. The architectural meaning behind this new construction aims at representing the new technologies that modern printing techniques have attained through evolution in time: the shell structure contains three habitable levels, and defines working areas with opaque surfaces of zinc-titanium laminate coating interspersed with glass cracks that allow sunlight to seep through.
The zinc-titanium laminate coating is made up of ribbons of different heights that run along the outline of the external surface with constant flat seams. The colour of the coating is medium grey, but varies extensively according to the different tones of the sky that are reflected. The openings among the different shell shaped surfaces create distance between the glass panels, which are placed behind the different opaque shells. The glass windows that exceed the height of the various floors are fixed and kept without frames with the exception of the surfaces that can be opened, and which are necessary for direct ventilation. The glass surfaces are made of safety layered volumes that offer a transparency effect, but which are made of low-emissivity glass, which favours energy conservation.
 show on google map
show on google map

