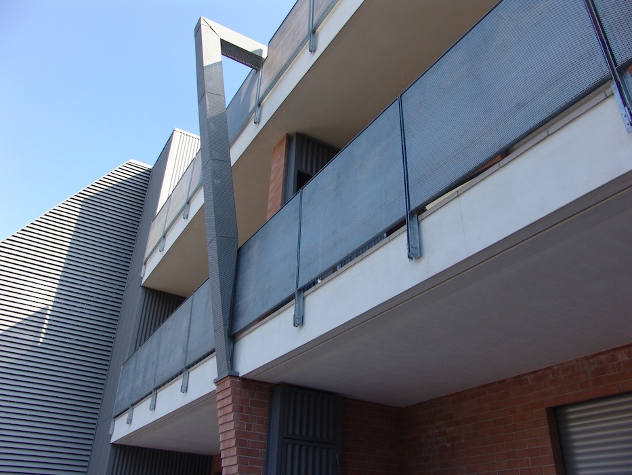
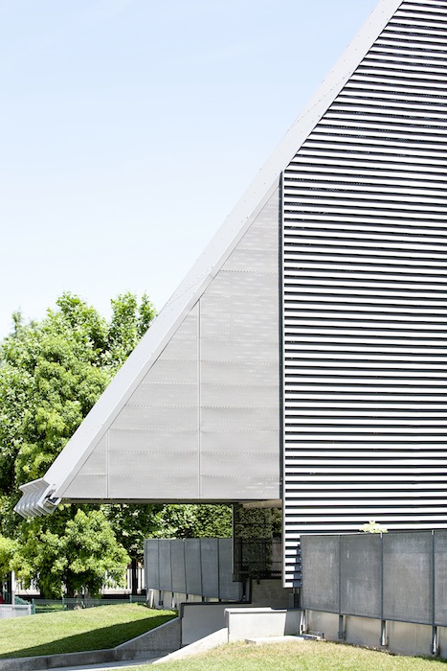
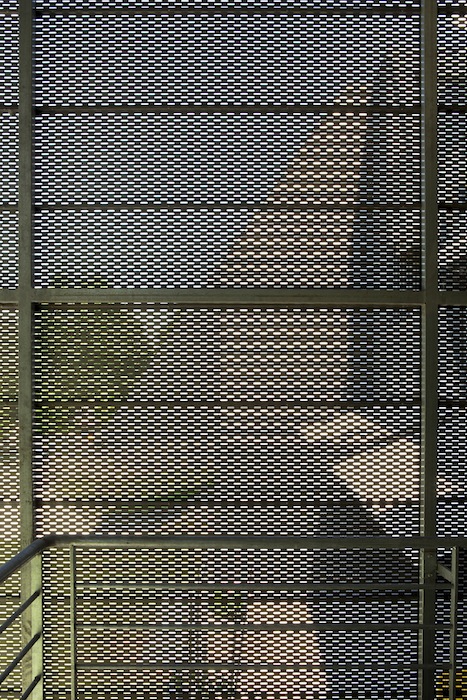
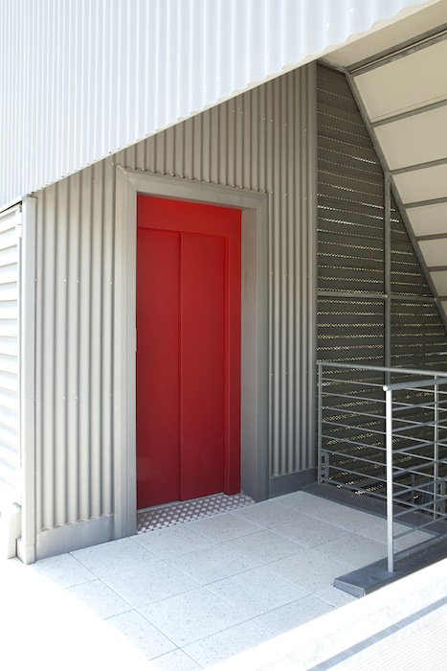
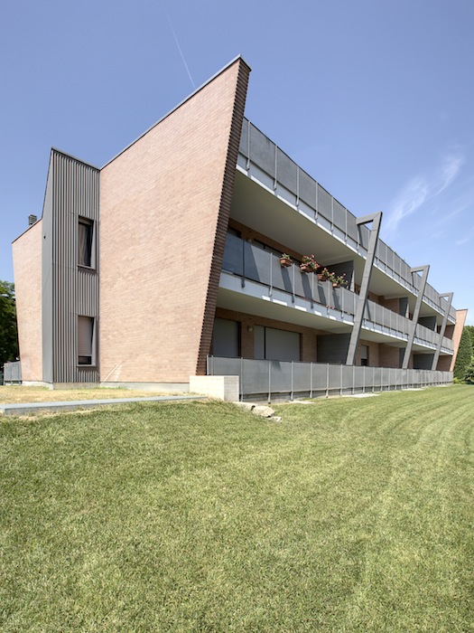
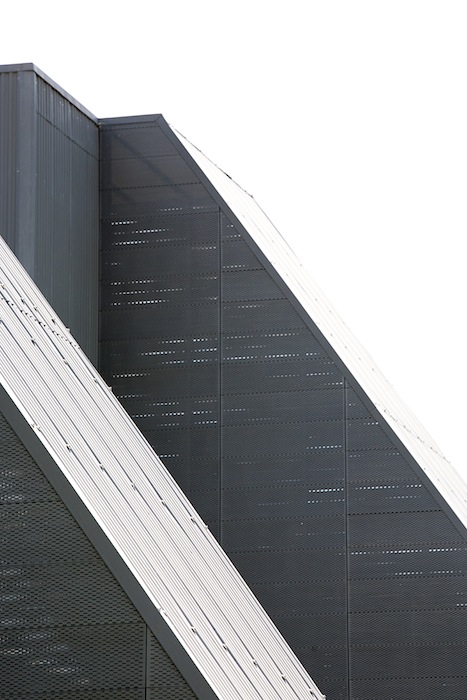
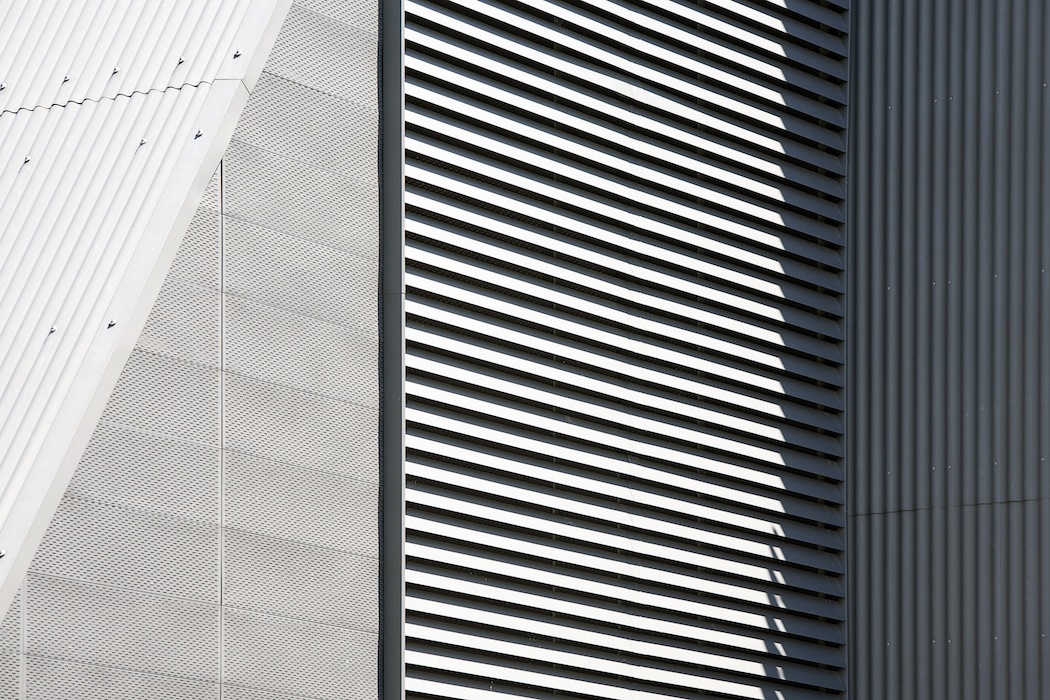
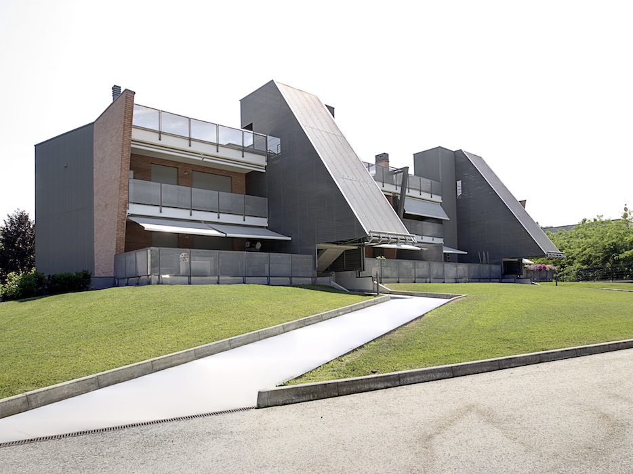
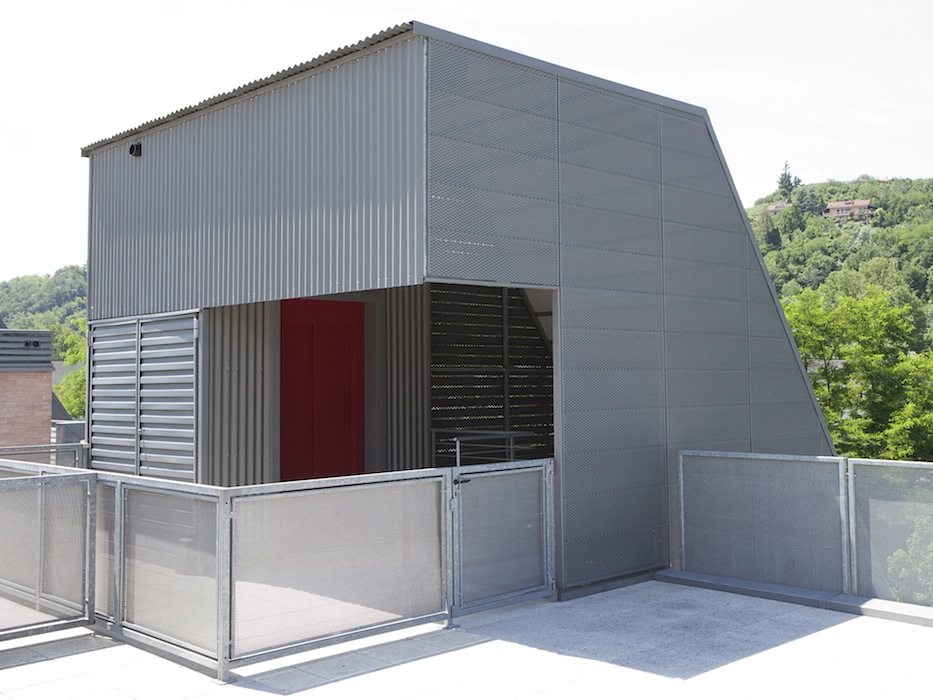
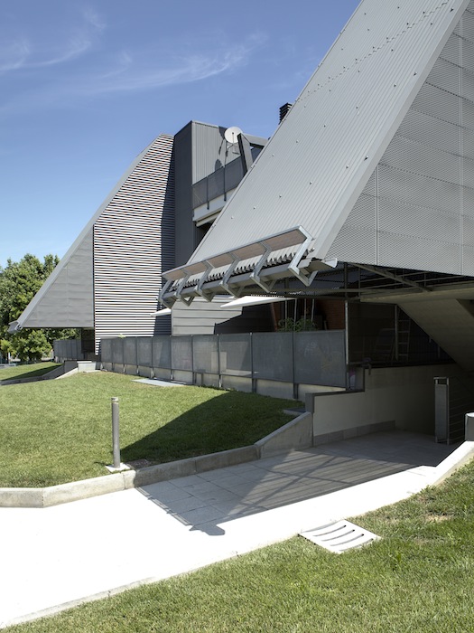

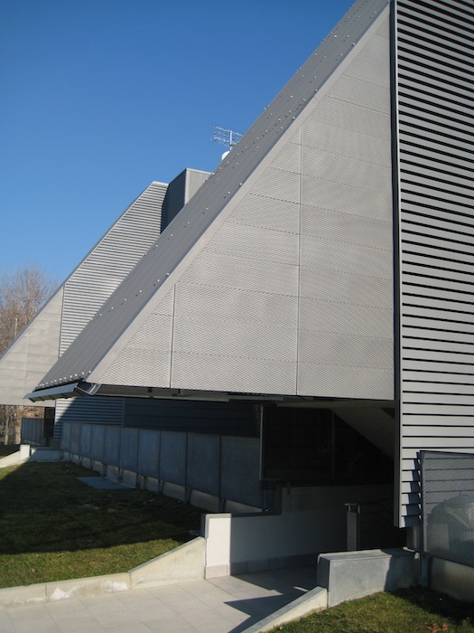
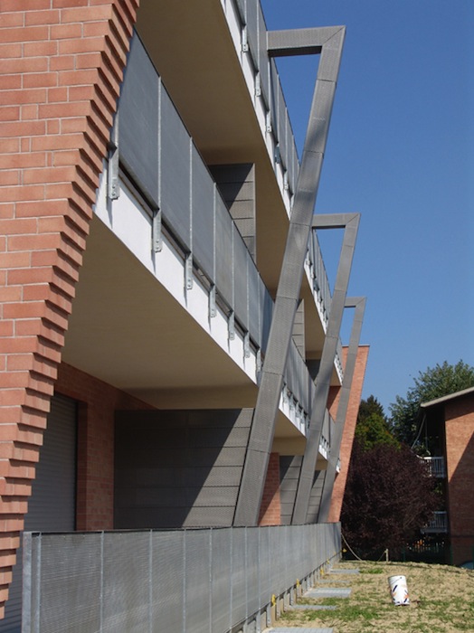
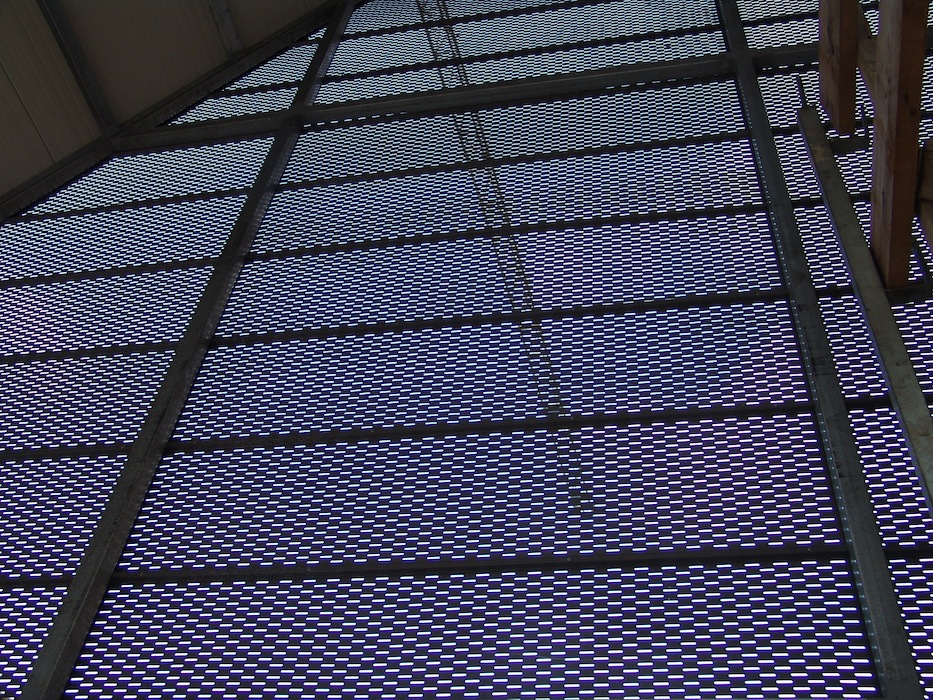
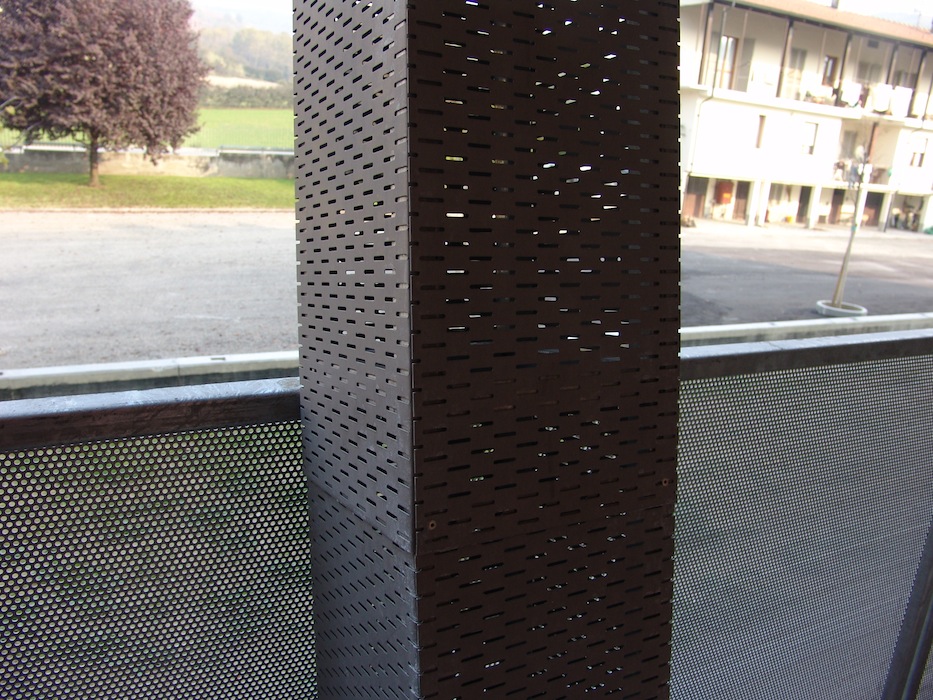
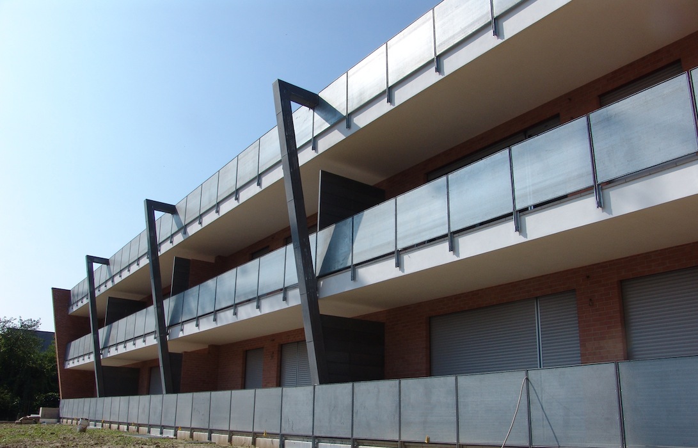
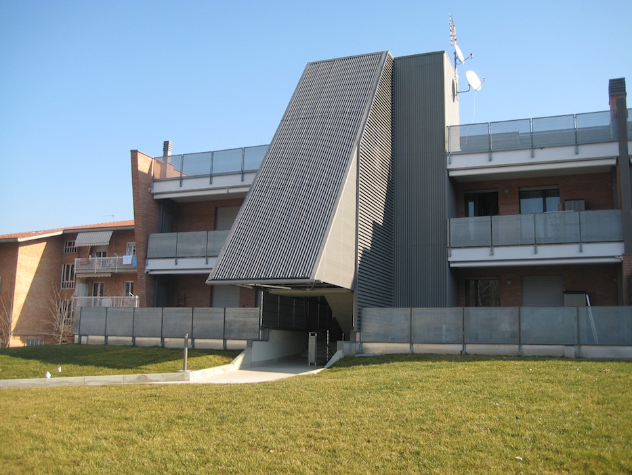
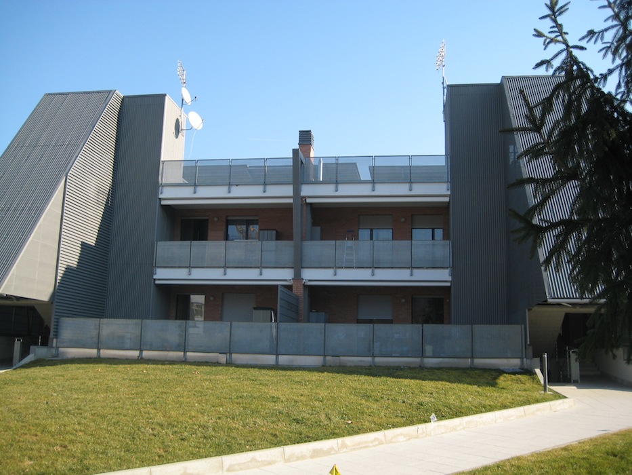
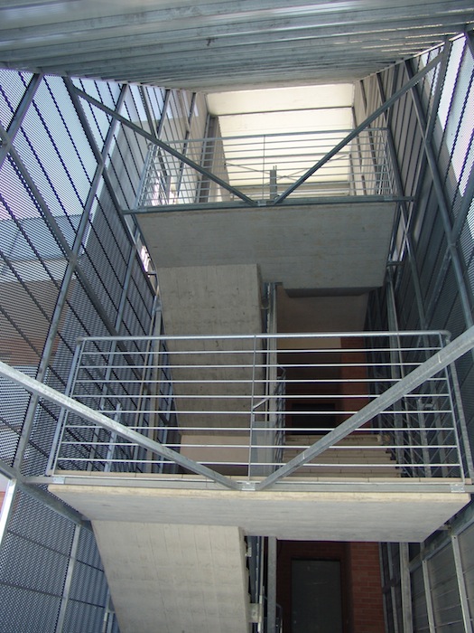

Eight Apartments
Diano d’Alba (CN), Italy
Type: New construction
Area: 1420 sqm
Completion: 2006
Images: Pepe Fotografia
The design of this building develops on two floors above ground level with external staircases. The main side of the building looks westwards, the entrance doors face the hills.
The construction is composed of a main central body, closed at both ends by two vertical partition walls that shape the trapezoidal outline of the two minor sides of the building.
The north-south sides of the building are interrupted by a wedge-shaped element that runs along the length of the construction and which hosts the services for flats at the front of the estate. The west side is interrupted by external independent staircases, which differ from the rest of the building in shape and material. They resemble two trapezoidal/quadrilateral parallelepipeds leaning on the building and are integrated with the balconies’ walls. All flats are provided with wide balconies and a yard that surrounds the whole building.
The long and narrow prism shaped body rests on the two ends, thus creating a central porch which functions as a dividing space between the two apartments.
