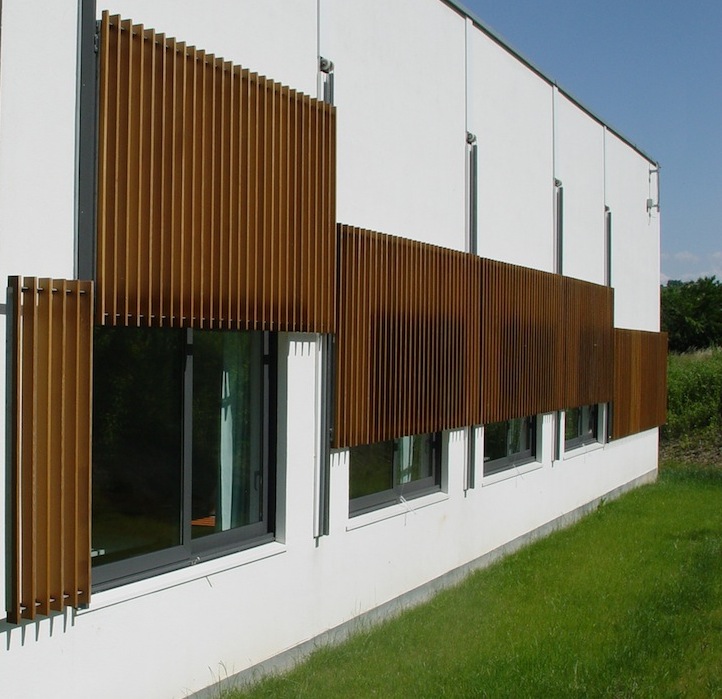
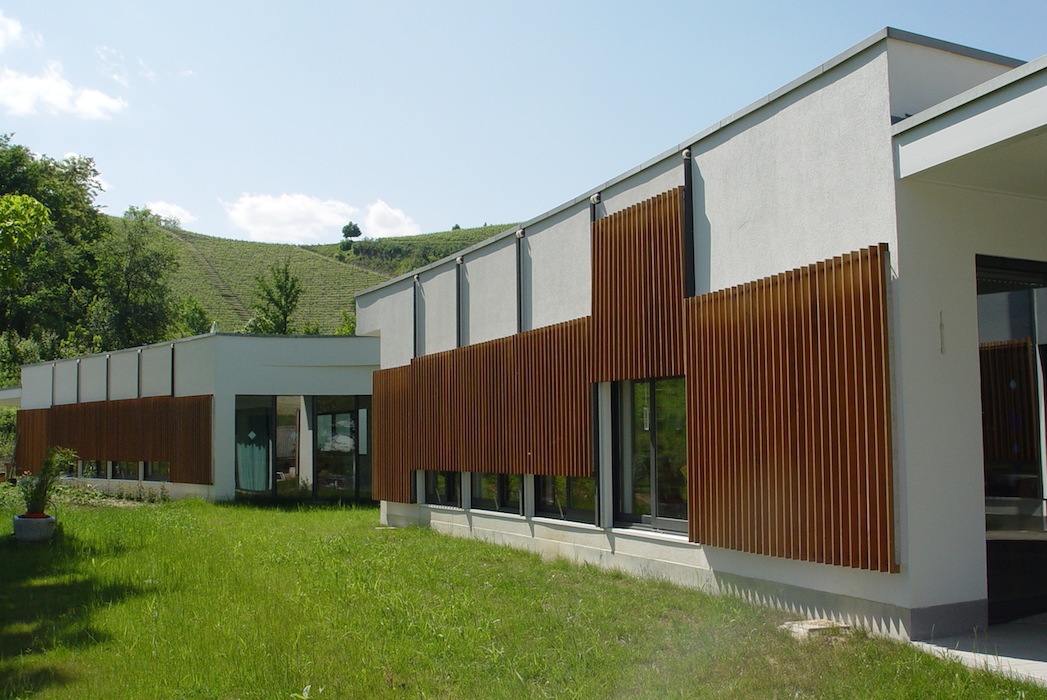
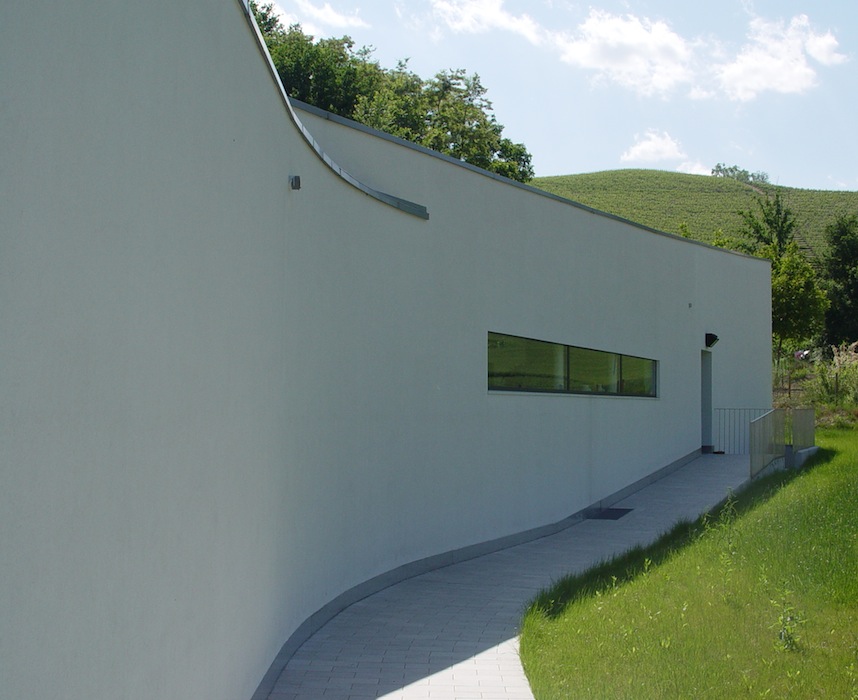
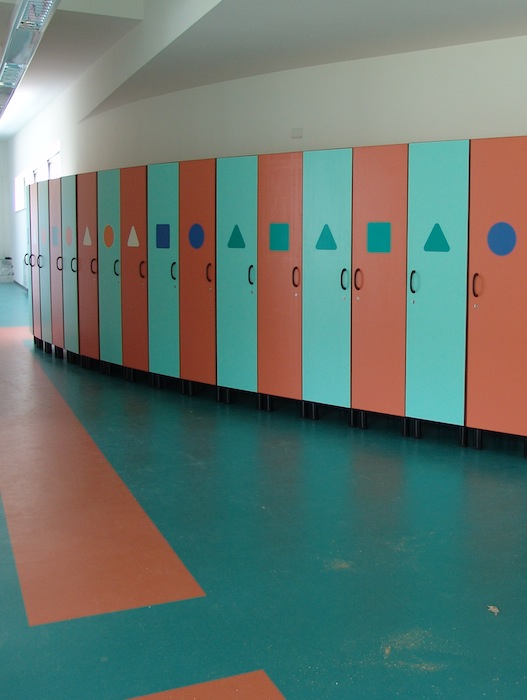
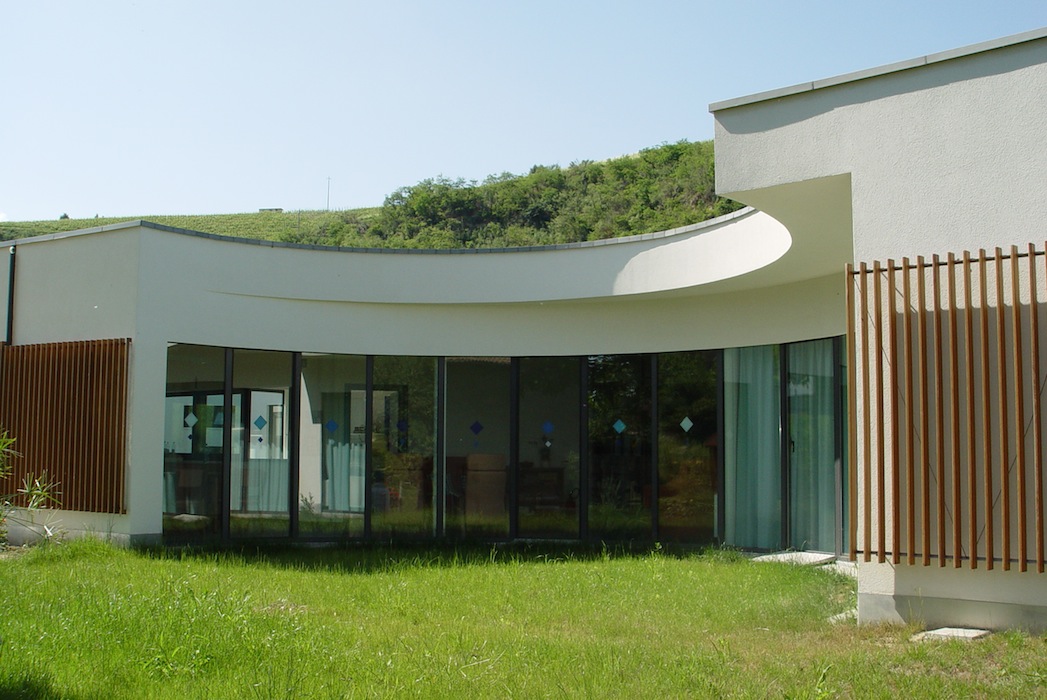
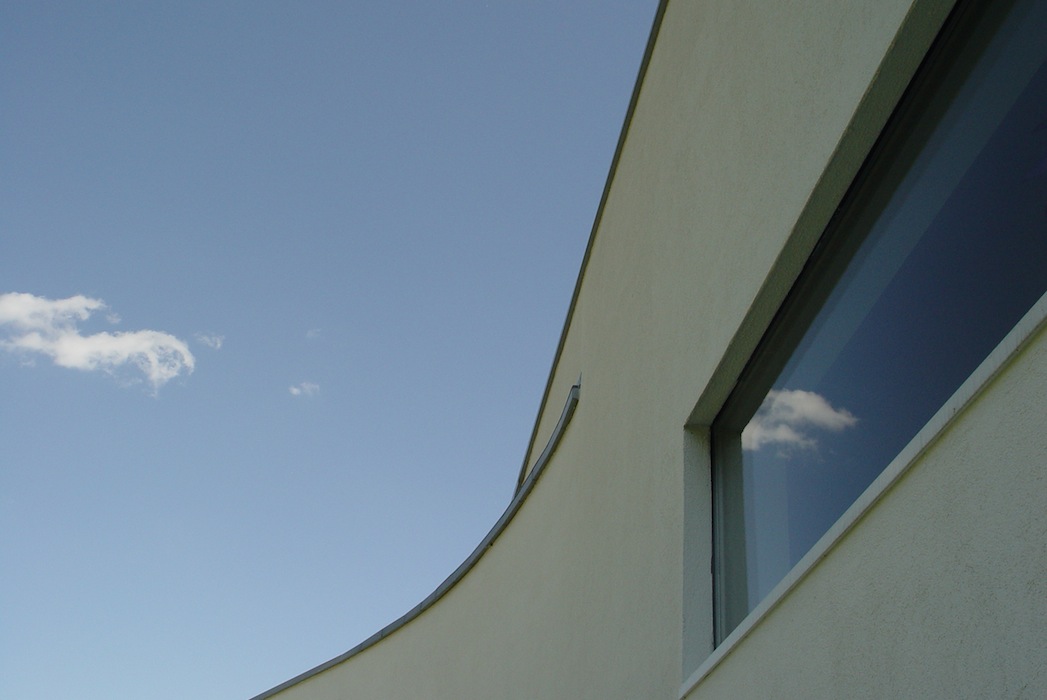
Pin Bevione Physiotherapy Centre
Borbore di Vezza d’ Alba (CN), Italy
Tipologia: New construction
Area: 950 sqm
Completion: 2005
Images: Archicura
The building was originally created as a daytime centre for physiotherapy in which recreational, therapeutic and rehabilitation activities could be held. It develops on a single floor above ground level. Its wings stretch out onto the surrounding land, increasing the amount of surface covered by the building .This allows the construction to catch sunlight from different directions, lying lazily on a gentle slope.
The dynamic and evasive design of the building is in clear contrast with the search for bright and calm spaces that start from the central part of the construction and stretch out along three different directions that outline the building’s functions. The two entrances are sheltered by an arcade. The sides of the building are made more interesting by a series of wooden brises-soleil on the façades.
