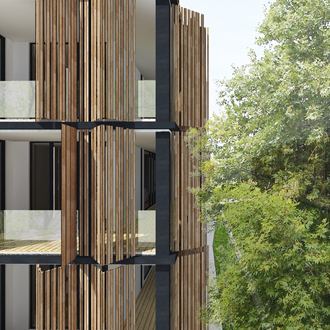
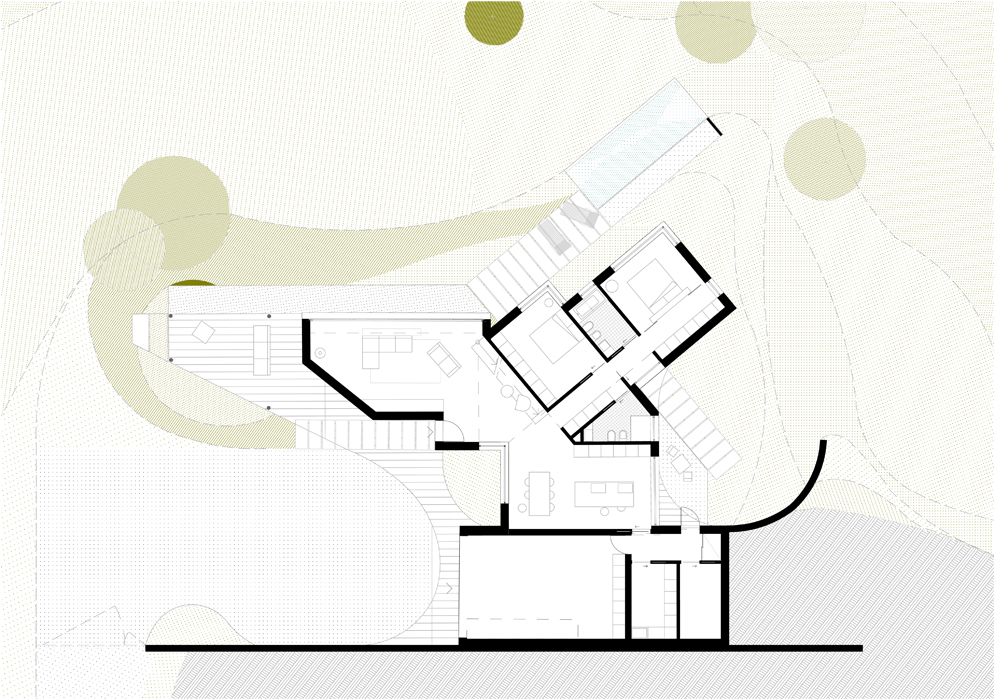
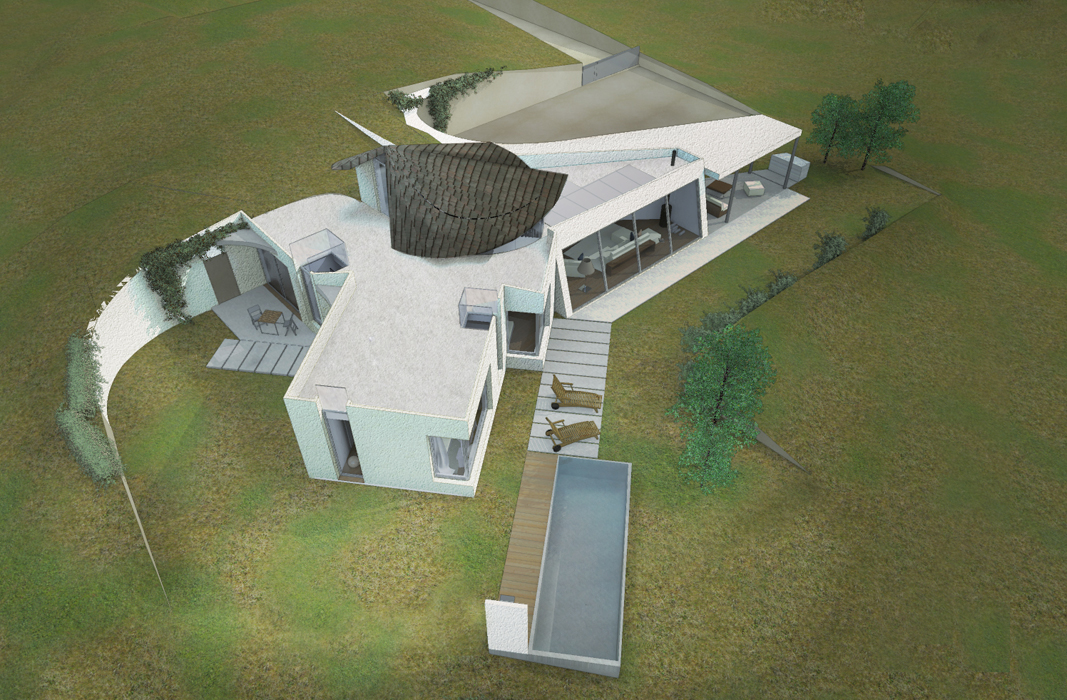
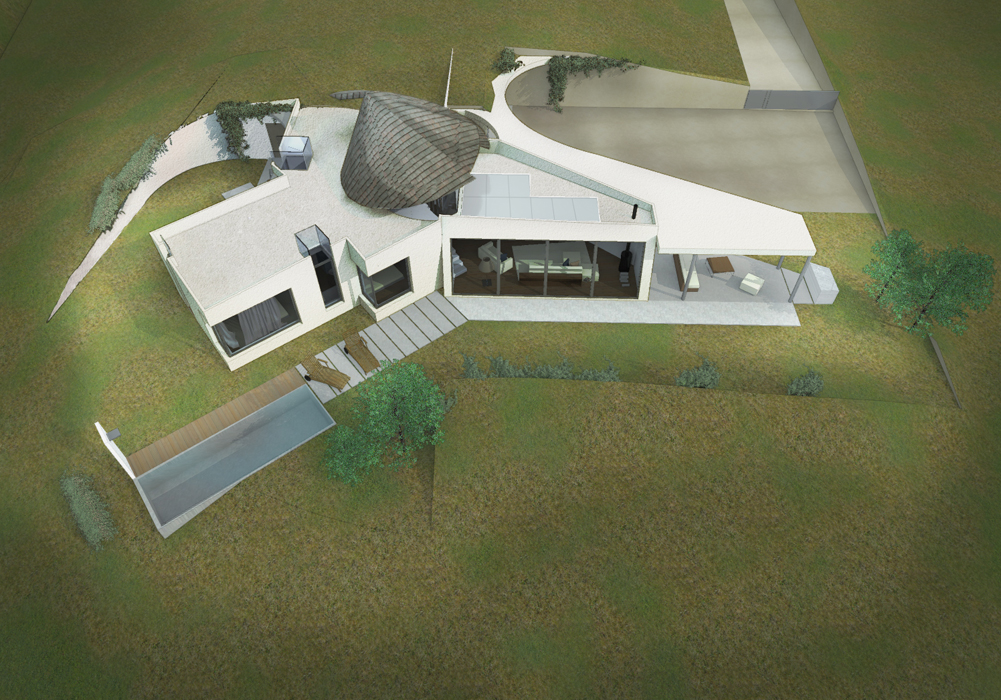
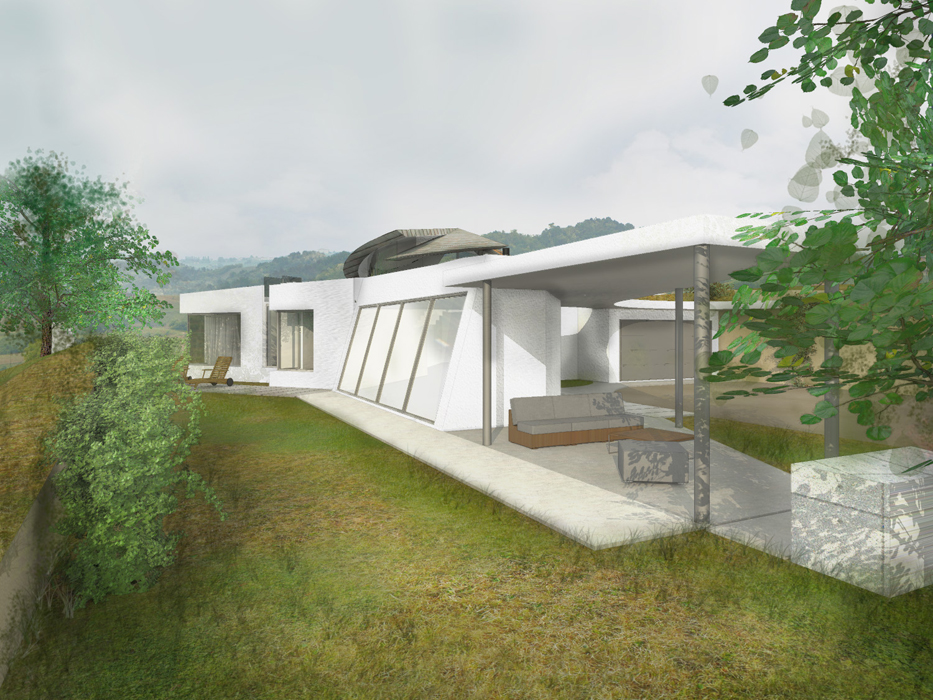
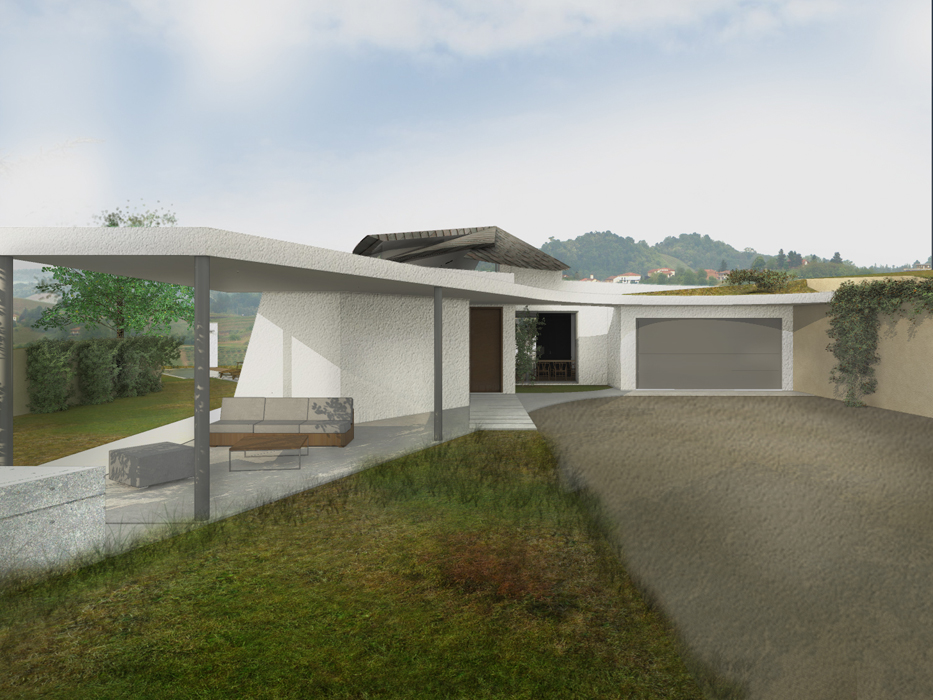
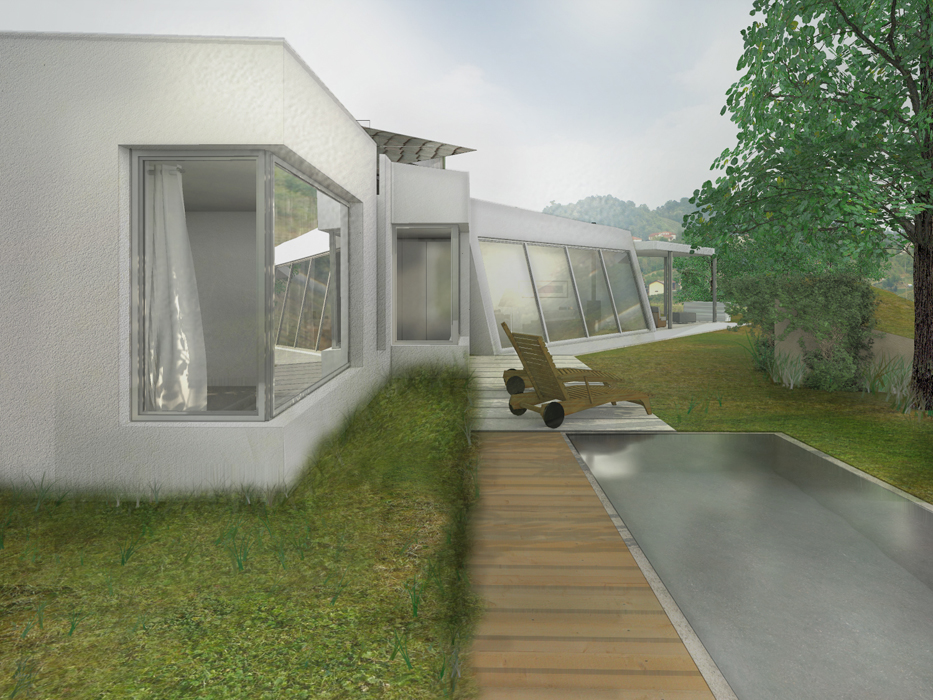
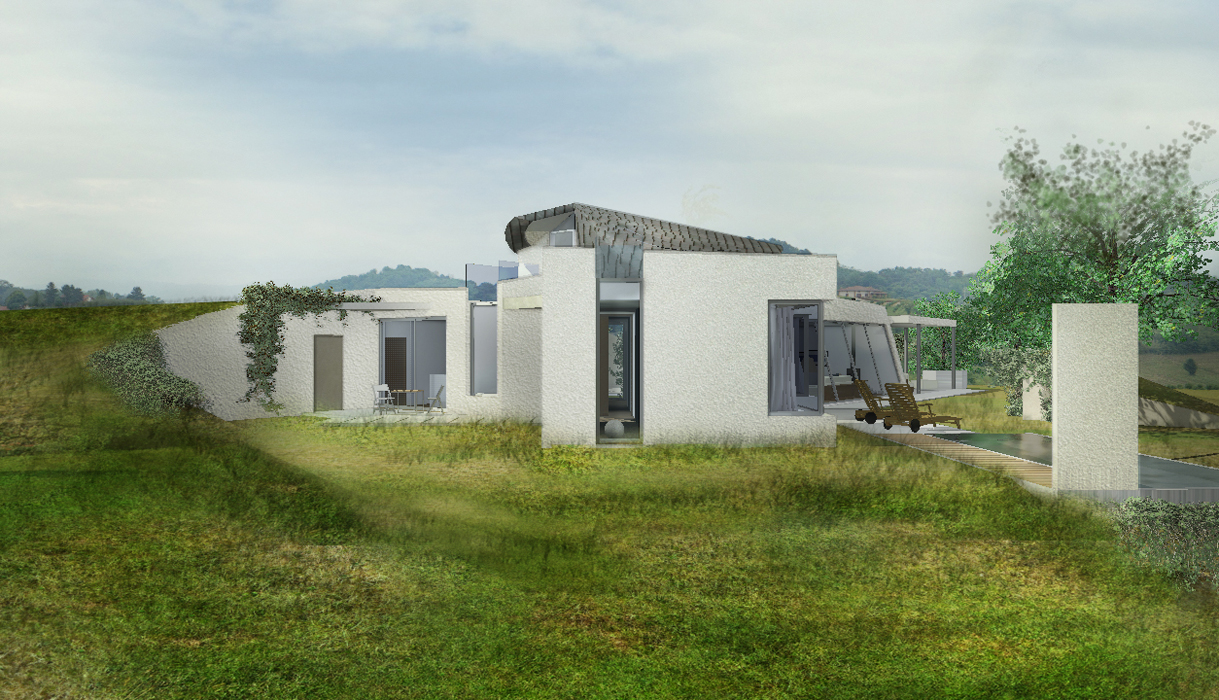
Y house
Montaldo Roero (CN), Italy
Type: New construction
Area: 150 sqm
Completion: under construcion
Images: Archicura
In Montaldo Roero a new house is rising up. The project consists in a one floor unit and it is patially integrated in the hill, close to the property limit. There is only one emerging element that connects the terrace on the rooftop with the living zone. The shape of the house respects the hill outline: that makes the impression that the volume is “growing” underground.
The connection with the surrounding evironment is the focus of the entire project. There is a direct relationship between the areas inside the house and the outside. The distribution and the horizontal development of the house also guarantee the best use of the natural light.

