Author Archives for archicura
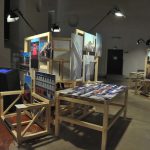 February 11, 2011 12:00 pm
Published by archicura
February 11, 2011 12:00 pm
Published by archicura
KM011 is a project conceived by Luca Beatrice with the collaboration of the Piedmont Region, of the Teatro Stabile of Torino and of the Istituto Europeo di Design of Turin, and the patronage of the OAT – The Order of Architects of the Province of Turin – and FIP – Film Investment Piedmont. The aim is to show the contamination between visual arts, architecture, cinema and literature that accompanied the transformation of Turin from 1995 to the present, from the city of the big industry to the capital city of contemporary culture. A journey that begins in the nineties, in one of the most difficult decades of its history, but at the same time a particularly creative and exciting: in those years Turin reinforced its identity as a city of laboratory and incubator of creative experimentation. And so was born KM011, the exhibition-event that opens today February 11th in Turin: an exhibition “zero kilometre” – set up inside the Regional Museum of Natural Sciences – made with a total budget of 60 thousand euro: a “sustainable” cost, based on the quality within a virtuous economy. There are four main themes of KM011: visual arts, architecture, cinema and literature, with the addition of two special events dedicated to music and fashion. In particular, the section of the exhibition dedicated to architecture, curated by Barbara Brondi and Marco Rainò, presents a review of studies and practitioners active in the 90s within the boundaries of the metropolitan area: ARCHICURA, Workshop Studio, Camerana & Partners, carlorattiassociati – Walter Nicolino & Carlo Ratti, Cliostraat, Elastico SPA, Frlan + Jansen architects, Raymond Guidacci maat architecture, MARC, Blue Store, Luciano Pia, Peak architects, Studioata, Studio Granma, UDA, Ventidieci associated architects. The works will be visible until 15 March 2011. Image by Stefano Fassone
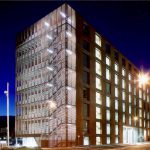 September 18, 2010 12:00 pm
Published by archicura
September 18, 2010 12:00 pm
Published by archicura
“It was opened today the new headquarters of the Banca Sella in Biella designed by ARCHICURA of Turin. Seven floors, about 13.000 square meters, 700 workstations, about 4.000 square meters of green outdoor areas, three-story of underground parking spaces with two hundred and sixty places for bicycles. At the disposal of employees there will soon be also a restaurant and a kindergarten. The new headquarters of the Group – the fourth in 124 years of history, always in Biella – is characterized by large external windows and large open-plan interiors, to easy the rapid and efficient interaction between the offices. The building was also inspired to modern standards of environmental sustainability and reducing environmental impact, thanks to photovoltaic systems, the use of groundwater and rainwater for toilets, the modern systems of insulation and thermal inertia and the automatic lighting system to ensure the quality of working life by reducing energy waste. The structure is designed without «hierarchies». The Management Group, chaired by Maurizio Sella and led by CEO Pietro Sella, is in fact exactly in the centre of the building, on the third floor, in close contact with the offices and in particular with the structures of the Bank that have a direct relationship with customers, such as the call centre (fourth floor). On the ground floor of the complex there is also an agency and a space with innovative telematic services available to clients and self-service areas, where it is possible to carry out particular operations independently.” Image by Colombo, Impresa Costruzioni (excerpt from the press release of Gruppo Banca Sella, Biella, September 28th 2010)
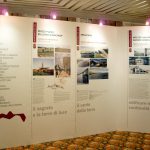 August 25, 2010 12:00 pm
Published by archicura
August 25, 2010 12:00 pm
Published by archicura
“The encounter of the architecture with the culture of wine has led to the realization of numerous cellars that nowadays are symbols. The comparison with the different contributions constructed in the national landscape will investigate the innovative path of transformation that these works have created in the enhancement of the places, culture or traditions. The Ordine degli Architetti Pianificatori Paesaggisti e Conservatori (editor’s note: chamber of Architects) of Rome and the National Institute of Architecture, as part of their institutional role as promoters of cultural debate and careful observers of the changes developed in the national culture, noticed how this encounter has led, over the last decade, to the realization of numerous wineries where the combination of the two components transformed the buildings into real architectural symbol. From this premise was born the desire to present the most significant projects, made in Italy, in the exhibition « The cathedrals of wine, the meeting of two cultures», collateral event of the 12. International Architecture Exhibition of the Venice Biennale, with the aim of developing a cultural and scientific reflection on the themes of the wineries design and the wine production transformation. The exhibition will be an opportunity for comparison between the wide panorama national constructions and will be the first phase of a research that will lead to investigate the various areas of wine production. The designers selected, and their related works, are: Architect Renzo Piano | ARCHICURA – Dellapiana Bermond | Architect Walter Angonese | Architect Mario Botta | Studio Sartogo and Grenon | Cecchetto & Associates | Architect John Bo | Architect Gianni Arnaudo | Mr. Massimo Pagliari | Studio Valle Planners | Moretti Contract | Studio Archea | Architect Guido Boroli | Studio Ruffinoassociati | Cadeo Architecture | ARCHOS | Architect Werner Tscholl | Arch Fiorenzo Valbonesi | Zito + Mori | AT studio | Arch Agnese Mazzei | Studio Deabate | Architect Nicholas G. Tramanti | Abram & Schnabl Architekten”. (excerpt from the press release prepared by the architect Paola Di Giuliomaria, curator of the event, August 28th – September 9th 2010, Hotel Danieli, Salons Marco Polo, Riva degli Schiavoni)
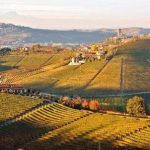 April 17, 2010 12:00 pm
Published by archicura
April 17, 2010 12:00 pm
Published by archicura
“From the basement of his grandfather to the cathedrals of wine signed by Renzo Piano and Frank Gehry. Can you tell the story of Italian viticulture and winemaking through the evolution of architecture in the cellar? Can you say something about the changes of customs and agricultural landscapes, following a line from “infernot,” dug into the tuff, leading up to Petra, the futuristic structure designed by Mario Botta in Suvereto, Tuscany? Once upon, the hills of the wine, there were mostly row houses like those that draw children, and “L-shaped” farms with the arcades of the barn, the facades of stone and plaster, some porch and no decorum. Luigi Einaudi called them “farms of the details”: scattered houses, shrouded in mist in fall and lit by the sun in summer, where the work was hard and full of commitment, up and down the fields and vineyards. In Langa, as in many other wine areas of Italy, has been so for centuries until the postwar period. Then, with wine, they got the money and the first changes. (…) Finally, with wealth, many farmers have become entrepreneurs and have begun to entrust their cellars in the hands of architects. And they designed the work to make it more functional, hospitality more welcoming, or just to impress. A witness of this evolution is the exhibition «Architecture of wine», which will be opened today in Alba (Church of San Domenico), giving way to «Vinum», a big event dedicated to wine lovers. (…) A broad overview of examples, very different in space, type, location, formal solutions: from small traditional wine cellar to the large and most industrialized production logic, from the cellar to the modern historical thought of as contemporary architectural sign, from formal restyling of existing buildings, the juxtaposition and dialogue between «old» and «new». Here is the Cube tilted and transparent, with which the Ceretto brothers have marked the territory of Castiglione Falletto, and the grass on the roof, with whom Cascina Adelaide (ARCHICURA) and Cantina Ratti were camouflaged in Barolo and La Morra. The exhibition tells how the ancient Pio Cesare, in the historic center of Alba, was able to grow between the barrels preserving pieces of Roman and medieval walls and how, instead, in Spain, the Marques de Riscal gave its wine citadel in the hands of the visionary archistar Frank Gehry. But even as a bad shed along the way could have become a welcoming and low-impact space through the use of decorative materials and trees”. (excerpt from La Stampa, April 16th 2010, Roberto Fiori, Alba)
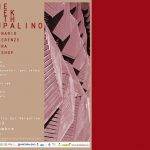 November 15, 2009 12:00 pm
Published by archicura
November 15, 2009 12:00 pm
Published by archicura
Shortly off the event “One week with Eupalino”, a series of conferences, seminars, exhibitions and workshops: a week of action in the sign of the relationship between art and architecture. From November 23rd to 27th 2009 “One week with Eupalino” offers to students and interested parties a full program of events: a seminar, an art exhibition, a design workshop and a series of six lectures (five architects and artist) in the picturesque setting of the Valentino Castle. In particular it will propose a one-week workshop in the name of the project in which the architect José Ignacio Linazasoro and some architectural firms of Turin as Studioata, MARC, elastic spa, ARCHICURA will join participants. The event, conceived and promoted by a group of PhD students of the Department of Architecture and Industrial Design at the Faculty of Architecture in Turin, is open to all.
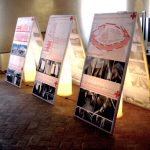 September 24, 2009 12:00 pm
Published by archicura
September 24, 2009 12:00 pm
Published by archicura
“Opens today, September 24th 2009, the third edition ATTRAVERSAMENTI, Biennale diffusa di architettura contemporanea (Widespread Biennale of Contemporary Architecture), in between Trevi, Castel Ritaldi, Foligno, Spello and Spoleto. The theme of the biennial starts from the cue that in contemporary society we have been accustomed to consider the states of «normal» as separate from the ones of «emergency» and crisis. The reason is certainly to be sought in a set of factors that have produced growth and well-being, creating «normal» conditions longer and longer over time, so that they were able to bring up the «emergencies» such as accidents along the way. The reality is very different; emergency today is a constant in our culture and the changes taking place in today’s society, paradoxically triggered by the development, lead the community to deal with new categories of thought. With these assumptions opens ATTRAVERSAMENTI, the third edition of the Biennale of contemporary architecture spread in the landscape, offer as a theme CRISIS and ARCHITECTURE AS A WAY TO OVERCOME THE STATE OF EMERGENCY. (…)Attraversamenti 09 will propose a rich platform for discussion and dialogue: on one hand it will be presented the «problem of the crisis», with questions and unusual looks on the world of architecture, and on the other it will show a range of project responding to these issues from Italian architects, such as: ARCHICURA, Atelier of Vegetables, Baukuh, Emilio Caravatti, CZ study, Andrea Dragoni, 2A + P / A, 2T_R architecture, 2xLRM, FAREstudio, HVA, LDA.iMdA, michielizanatta.net, NOWA Marco Navarra, Danilo Palumbo, Radar, RBA, C & P Studio, Studio Castiglioni Nardi, Studio Dosi, Studio tamassociati, Suburbia.mode, Pocket study, Tspoon, 1AX, Rome.” The works will be on display until September 30th, 2009 (excerpt from the press release of the sponsoring institution Palazzo Lucarini Contemporary, TAMassociati office, alterstudio partners, September 24th 2009)
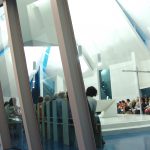 June 3, 2009 12:00 pm
Published by archicura
June 3, 2009 12:00 pm
Published by archicura
“That last Saturday celebration has been a great one and with a great participation of the community. The parish led by Fr Franco Gallo has warmly welcomed the inauguration of the Church of the Transfiguration, blessed by the Bishop Sebastiano Dho. Mussotto, a district in strong growth, needed a new worship place. The church, not quite finished, is now open and working because, representing the biblical tent, wants to remind the provisional nature of human life. The ceremony, among others, was attended by the mayor Giuseppe Rossetto and some representatives of the Foundation Cassa di Risparmio of Cuneo. Thursday, June 25th, at 9 p.m., in the church, on the occasion of the inauguration of the pavement, the prior of the monastic community of Bose, Enzo Bianchi, will present the painting of the face of Christ made by the French painter Arcabas.” (excerpt from the journal “La Gazzetta d’Alba”, June 2nd 2009, n. 22)
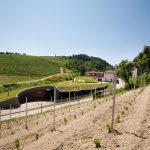 September 20, 2008 12:00 pm
Published by archicura
September 20, 2008 12:00 pm
Published by archicura
The development of wine tourism and the transformation of the wineries in real objects, which are also tourist destination, push manufacturers to look for the most famous star-system architects to characterize their corporate image through architecture. Compared with the experiences of the eighties, that elaborate examples from the past but do not bring substantial changes in the system, the most recent realizations contain typological and formal innovations that match “different conceptual approaches, methodological and language”. The cellars gradually undergo a reorganization of space, they become larger and more complex representative buildings, deeply tied to the land in which they find themselves. More and more, in recent years, they host seemingly unrelated functions from those that are production stages and more akin to wine tourism, in fact. These new requirements have called upon internationally renowned architects who have been confronted with a fascinating theme: the harmonious union of production requirements, technological innovation and communication of an image now completely new and more detailed. Finally, these experiences have been collected in the series Architecture Tools, da edited by Motta, in a monograph dedicated, fresh from publication, entitled “Cantine” (editor’s note: “Cellars”). Among the selected wineries: Sattlerhof – Gross – The Earth Song (ARCHICURA) – Terre da Vino – Ca ‘Marcanda – La Brunella – Petra Winery – Col Solare – Cellar Perusini – Neumeister – Ysios Winery – Wineries Mezzocorona – Ceretto – Winecenter – Lemelson – Woollaston – Research and Multimedia Center Nardini – Hillinger “Hill” – Wellanschitz – Lopez de Heredia Vina Winery Tondonia – Evelyn County Estate – Loisium – Cantina Las Ninas – Fonterutoli – Collemassari – Cellar Bric – Christ Winery – La Rocca – Adega Mayor – Weingut Ploder-Rosenberg – Campodelsole – Quintessa. (“CANTINE”, author: Veronica Pirazzini, Motta Architettura publisher, Milan, 2008)
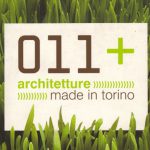 May 15, 2008 12:00 pm
Published by archicura
May 15, 2008 12:00 pm
Published by archicura
We are running out, and finally, after almost an year (2008) spent in researches, composing, photographing and writings, goes to the national libraries the book “011 +. Architectures Made in Italy”. The book is a thoughtful overview on the new realities of the “made in Italy”, collecting testimonies of the processes undertaken so far by thirteen young Turin studies (ARCHICURA, Camerana & Partners, carlorattiassociati – Walter Nicolino & Carlo Ratti, Cliostraat, Elastic Spa, Frlan + Jansen architects, Raymond Guidacci, MARC, Peak architects, Studioata, Studio Granma, UDA), seen as participants and at the same time as well-wisher of the changing trends in town. (“011+. Architetture Made in Torino”, author: Davide Tommaso Ferrando –a cura di-, edited by Electa, Milano, 2008)
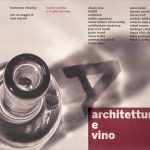 November 20, 2007 12:00 pm
Published by archicura
November 20, 2007 12:00 pm
Published by archicura
Cellars, tasting locations and museums dedicated to wine, represent new opportunities for the best architects. The producers, in every part of the world, turn to them and, not infrequently, the images of their works have become the images of wine itself, transforming these same objects from secluded places into architectural objects in the landscape. But how do you harmonize these transformations, imposed by the dynamics of the market and the entrepreneurial creativity, with the fact that wine should continue to be produced and grown old without forgetting the tradition advises and teaches? This book answers this question and repeats this question again, because those who wrote it believes that between architecture and wine there is a hidden but strong analogy: every work of architecture, like wine, should be made to grow harmoniously. Not always, though, so it happens, but sometimes, as this book is about, so it happens. This volume documents with images and drawings a selected series of wine architectures, wineries and wine museums made, among others, by Herzog & de Meuron, Mario Botta, Santiago Calatrava, Frank O. Gehry, Steven Holl, Renzo Piano, Gilles Perrodin, Boris Pedrecca, ARCHICURA. (“ARCHITETTRA E VINO. Nuove cantine e gusto del vino”, author: Francesca Chiorino, Electa editore, Milano, 2007)










