Author Archives for archicura
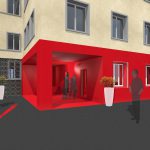 April 1, 2014 2:42 pm
Published by archicura
April 1, 2014 2:42 pm
Published by archicura
It ‘started the construction site that will give a new face to the beating heart of Aurora (leading Italian manufacurer of pens): the Se.Pro. (the planning and design department). The project takes shape from the volumetric joint of three architectural concepts, closely related to recurring graphic elements. The three concepts are: the Red Treasure Chest, the Beating Heart and the Chamber of Secrets. Accurate and timely interventions that bring to life elements created ad hoc, where the signs of writing, the lines of the design of the pen and color philosophy are intertwined creating a path of introduction. A journey through space, a journey through writing and its secrets. Soon we will reveal the three concepts in their complete architectural achievement!
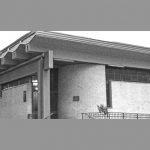 December 3, 2013 12:00 pm
Published by archicura
December 3, 2013 12:00 pm
Published by archicura
The construction of new parish centers in the Torino of Cardinal Pellegrino (1965-1977) is an understudied chapter of holy architecture in Italy. Cornerstones of this story are the work of father Michele Pellegrino, the protagonist of the Second Vatican Council, then archbishop of Torino, and Toino itself, capital of Piedmont in the years of its climax of industrialization and urban expansion. The quantitative phenomenon, location and urgency of design of religious complexes are a consequence of the policy of city planning. They are places of worship whose morphology is not only the result of an architectural project, but the result of a comparison between the ecclesiastical and liturgical renewal with changes in the secular world. The book tells a story based not only on graphic and narrative evidences. The churches themselves are material evidence of a story that is repeated several times in the outskirts of Turin, and they are a mirror of the phenomenon of industrialization and urbanization manifest in the city of Torino in the ‘60 and ‘70 of the twentieth century. The presentation of the book CASA TRA LE CASE | Architettura di chiese a Torino durante l’episcopato del cardinale Michele Pellegrino (1965-1977) (HOUSE BETWEEN HOUSES | Architecture of churches in Torino during the episcopate of Cardinal Michele Pellegrino (1965-1977), editor’s note) will be held on Thursday december 5th, at 6.00 pm, and among the host that will debate after the presentation (Carla Zito, architect, authoress, Giuseppe Varaldo, architect, don Paolo Tomatis, Director of the Liturgical Office, Archdiocese of Torino) there will be also Paolo Dellapiana, architect, ARCHICURA (https://www.urbancenter.to.it)
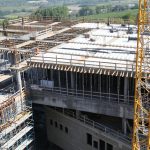 November 30, 2013 12:00 pm
Published by archicura
November 30, 2013 12:00 pm
Published by archicura
It ‘been a long process that, since 1998, the year when the design team for the new hospital in Alba-Bra has been formed, characterized the birth and development of the project and the construction site. To be honest, the idea of a new hospital between Alba and Bra is not recent, it has almost 20 years, because the analysis of the health situation required a strengthening and integration of existing structures. In this view has been advanced the hypothesis of a unique hospital for Alba and Bra, in a central position between the two cities. In 1999, it has been approved the preliminary draft developed by a design group whose team leader was Arch. Aymeric Zublena of the Studio SCAU of Paris and the local contacts were the Studio Dellapiana of Torino and the Studio Camerino of Venice. Today, with great difficulty, in the construction site of Verduno, the realized part is about 55% of the total, and finally, after a 18-months-stop and a variety of problems, works are resumed and the completion date is scheduled for September 2015. Finally, because the project, which the design team, including ARCHICURA, has followed with difficulty and effort, is a high-level design. The organization and atmosphere of the rooms has been particularly studied to obtain the maximum comfort for the patients and to offer a continuous contact with the outdoor landscape. Particular attention has been paid to materials (glass broad and transparent, copper and wood that contribute to creating living and cozy spaces). It ‘s time to see the closure of the session, both for those who have worked with passion to the project, both for those who will benefit because it will, without a doubt, a hospital where you will be fine. https://www.targatocn.it https://www.ideawebtv.it
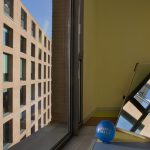 July 3, 2013 12:00 pm
Published by archicura
July 3, 2013 12:00 pm
Published by archicura
The Banca Sella has received a certificate of distinction within the award «Green Globe Banking Award» for the modern criteria of environmental sustainability and reducing environmental impact with which was designed and built (by the office ARCHICURA) the new central headquarters, opened in 2010. The certificate was awarded to the bank for the category “Direct impacts”, regarding projects aimed to reduce fuel consumption and environmental waste, directly linked to the performance and features of the bank itself. (…) The Green Globe Banking Award, now in its sixth year, aims to reward projects and initiatives in the banking and financial sectors that aim to influence the behaviour of the community towards environmentally friendly practices. The award, sponsored by Globiz, a company specialized in business strategy and marketing projects, is sponsored by the Ministry of Environment and by the Milan department of the European Commission.” Image by Barbara Corsico (excerpt of the press release of the Gruppo Banca Sella, Biella, July, 3rd 2013)
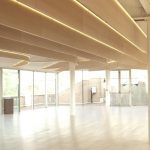 June 10, 2013 12:00 pm
Published by archicura
June 10, 2013 12:00 pm
Published by archicura
A unique space, with an incredible view, where you can enjoy the culinary excellence of the Langhe and taste the finest wines that have made Piedmont famous in the world. The design office ARCHICURA has built a space of glass and natural materials to offer a unique sensory experience. The blades of wood hanging from the ceiling recall to the movement of the soft and sinuous rows in the vineyards, in a game that will put you in touch with the surrounding nature. By day you can see the hills and the towers of Alba, and at night, the Langhe and Roero lit. At 30 meters from the ground there is a restaurant suspended just waiting you. Finally the opening… (https://www.facebook.com/pages/Hotel-i-Castelli/187924057903661?ref=ts, June 10th 2013)
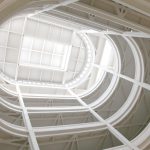 March 20, 2013 12:00 pm
Published by archicura
March 20, 2013 12:00 pm
Published by archicura
In an unconventional corner, at the Lingotto, more precisely inside the 8Gallery mall, we are @work! Today we started a new construction site, a new little challenge, a race against time. We run, we are alert, we design, build and demolish. For what? Surprise…
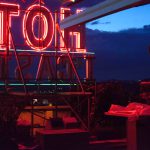 February 5, 2013 12:00 pm
Published by archicura
February 5, 2013 12:00 pm
Published by archicura
In this mild February, we finally begin our new adventure: a splendid site on the hotel terrace “I Castelli” in Alba! Up, Up, Archicura is ready to create a new restaurant, in a line that is halfway between the earth and the sky, rigid volumes and soft shapes (which we will soon reveal), between combinations of wood and glass, we are ready for getting dirty hands again and … We look forward to dinner!
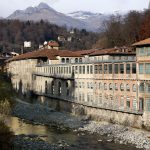 April 9, 2012 12:00 pm
Published by archicura
April 9, 2012 12:00 pm
Published by archicura
“The meeting on digital economy held few days ago has opened publicly the Business University of Gruppo Banca Sella, housed in the former woolen mill Maurizio Sella. The former factory, located on the left bank of the river Cervo, spread over an area of about 24 thousand square meters between the two bridges of Chiavazza and of Maddalena. The whole estate is a «cultural heritage», and is protected by the Board of Cultural Heritage Buildings of Piemonte. The part of the complex restored ad hoc for internal training is spread over a total space of 2,590 square meters and includes six training rooms, separated by changeable partitions that can be moved to obtain rooms of different sizes depending on the requirements, an assembly hall, the training offices of Gruppo Banca Sella, the technical rooms and service and technological stations, as well as a multipurpose hall that can accommodate up to 150 guests”. (excerpt from the journal “Il giornale del Piemonte”, April 8th 2012) The restoration was the result of a long process of studies carried out by ARCHICURA, and led to a project of extreme respect of the wonderful existing parts. Within the complex was also restored the so-called “Garden of Factories” converted to parking but that includes a green area designed in dialogue with the surrounding landscape of about 3,900 square meters. Of particular historical interest within the garden is also the restored ancient canal that adduced water derived from the river to the buildings and power station. ARCHICURA, with a close dialogue with the Client, has brought to life a symbolic element of the city, returning it in all its beauty. Image by Barbara Corsico
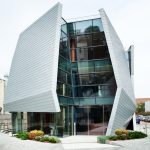 September 5, 2011 12:00 pm
Published by archicura
September 5, 2011 12:00 pm
Published by archicura
The Artigiana printing company, for 40 years on the market of printed communication, publishing, labels and packaging, always at the forefront in its field, now is at the forefront with its new architectural image. ARCHICURA has designed and built a new front offices building. The new building, adjacent to the existing one that contains the craft itself, is eye-catching and contemporary, architecturally and technically, thanks to its hull, covered with zinc sheets, which opens with large windows able to let light in new inside levels of the offices: open spaces, airy, flexible, continuous horizontally and vertically. The highlight, or rather, the last pearl in the head of the company’s production chain. Image by PEPE Fotografia
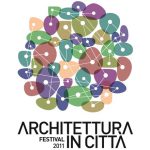 July 14, 2011 12:00 pm
Published by archicura
July 14, 2011 12:00 pm
Published by archicura
“From July 14th to 17th 2011 in Turin, and in fourteen municipalities of the province, art, cinema, theatre, dance, literature, photography, food and music will interact with the themes of architecture and design, of the city and the landscape through the proposal of more than fifty cultural entities operating in the area. In the first edition of the Festival «Architettura in Città» (editor’s note: Architecture in the City) – promoted by the «Ordine degli Architetti PPC della Provincia di Torino» (editor’s note: Chamber of Architects) of Turin and the OAT Foundation (editor’s note: Foundation of Architects of Torino) – an extraordinary number of events: 25 exhibitions and exhibition moments and more than 20 meetings and seminars that complement openings, tours, architectural walks, shows, performances, screenings and workshops in a program open to all who wish to approach, experience and deepen architecture in a new and «informal» way. (…) Scheduled for July 15th at 7 p.m. at the Bertalazone Palazzo of San Fermo, in S. Francesco d’Assisi street, the debate: Architecture Design / meeting comparison. Design questions: exchange TURN Torino Design Community, where five practices (Bee, ARCHICURA, Ata, Brh + Maat), with the participation of the public, will create an exciting exchange of views on architecture as a discipline of contact with the city context and with our daily potential”. (excerpt of the press release of the Chamber of Architects of Torino and from the Foundation OAT, July 13th 2011)










